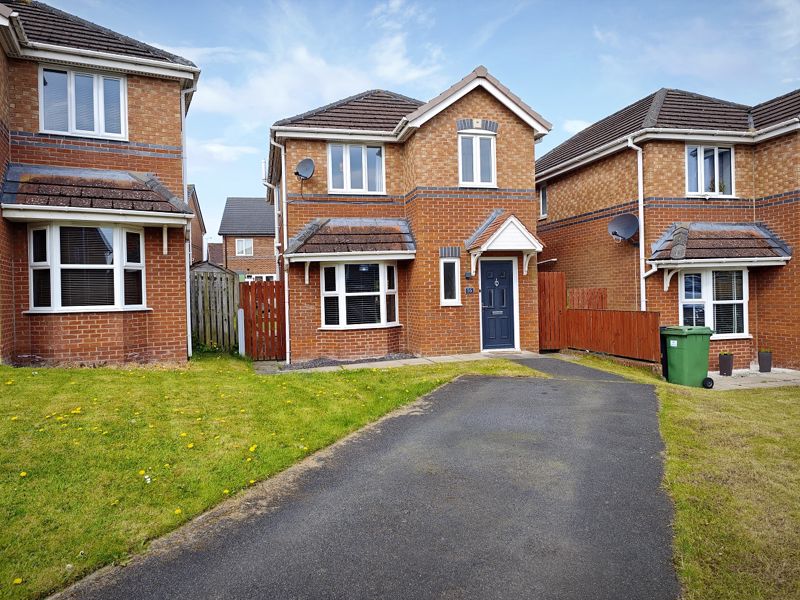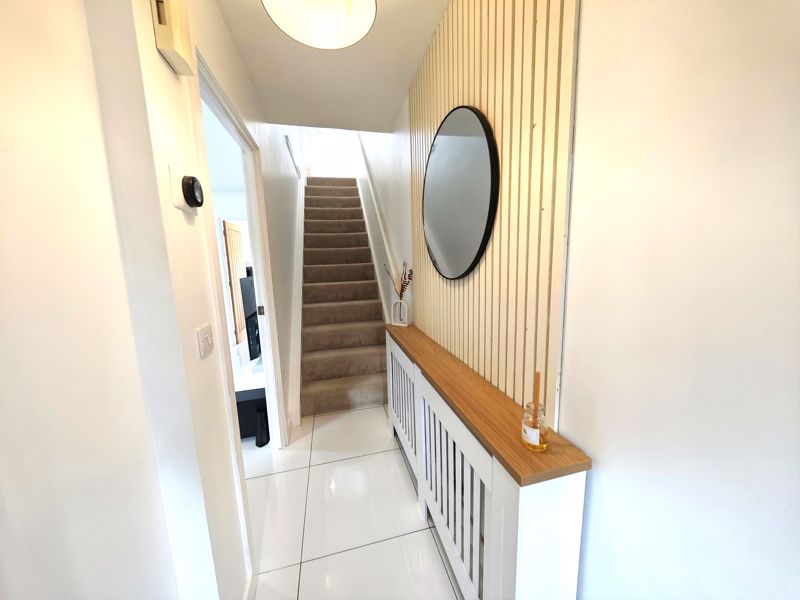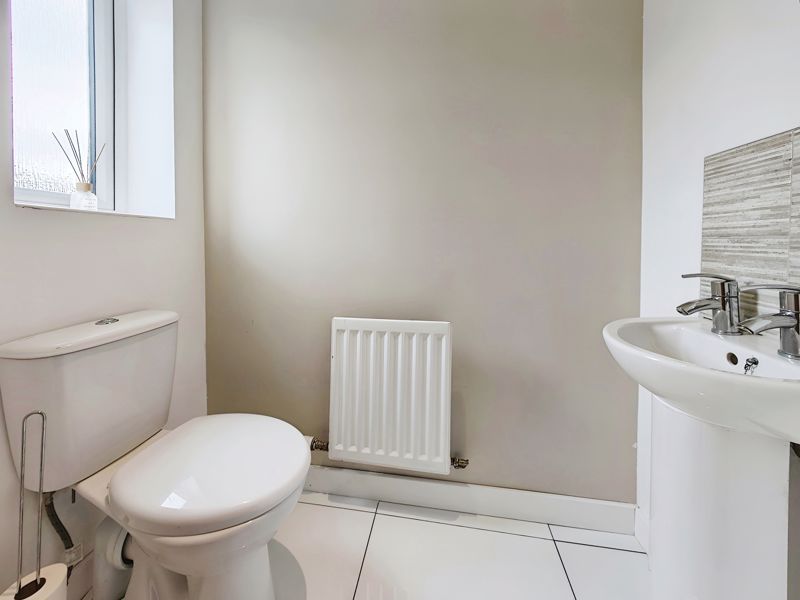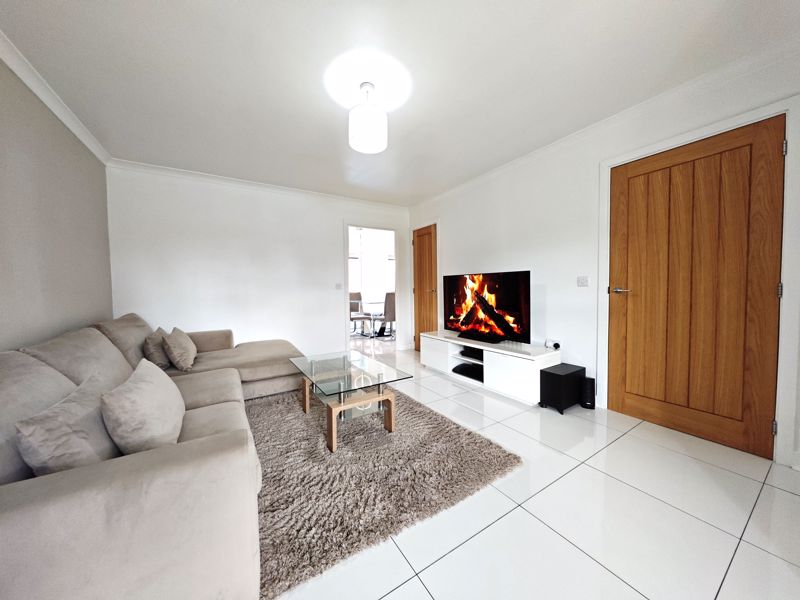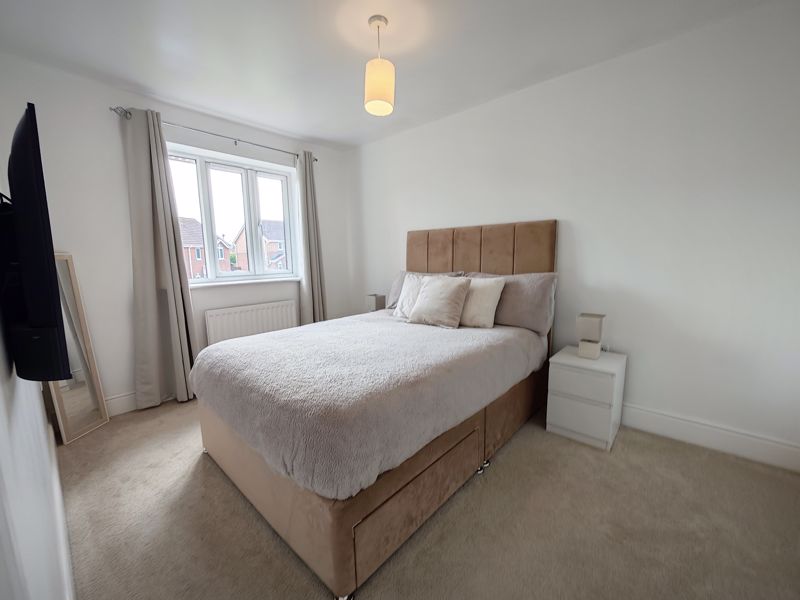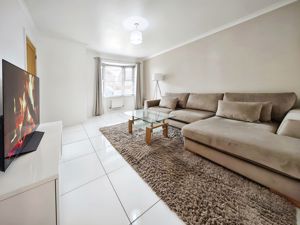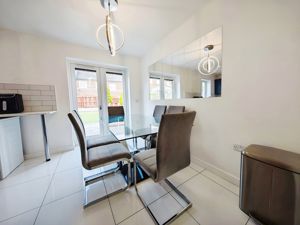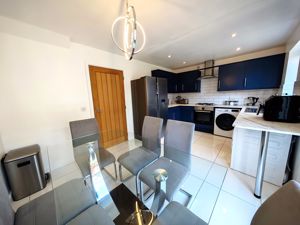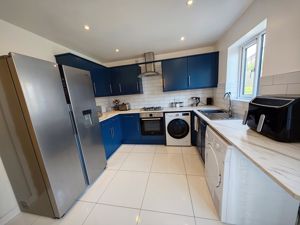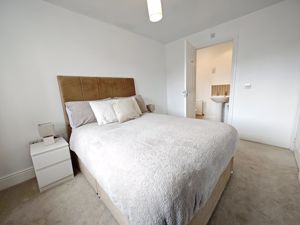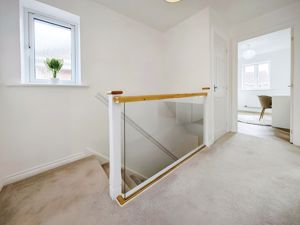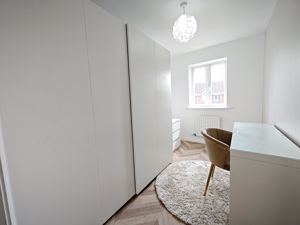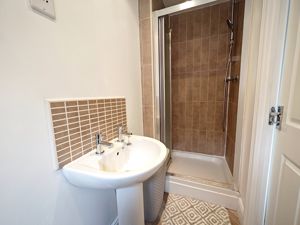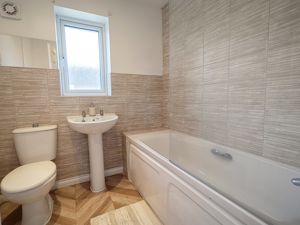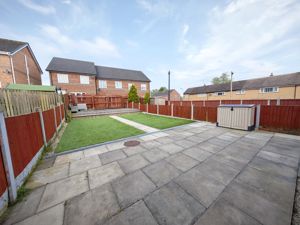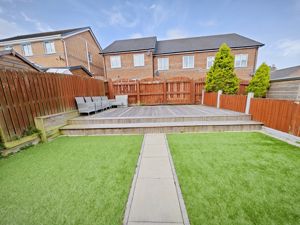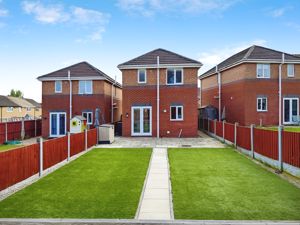Parham Drive, Carlisle Monthly Rental Of £1,200.00
Please enter your starting address in the form input below.
Please refresh the page if trying an alternate address.
Take a closer look at 16 Parham Drive, an exceptional three bedroom modern detached family home, positioned in a quiet cul-de-sac location, on the popular Lovell development to the West of Carlisle. This outstanding home is presented in 'turn key' condition and oozes quality throughout. Accommodation comprises Entrance into Hallway, Cloaks/WC, Large Lounge and a Superb Modern Fitted Kitchen. To the first floor there are Three Good Sized Bedrooms (Master with Ensuite) and a Modern Family Bathroom. The property benefits from gas central heating and uPVC double glazing. Externally there is a driveway for two cars, front garden and a low maintenance rear garden. Viewing is highly recommended.
In through the uPVC front door to:
Entrance Hallway
Ceramic tiled flooring, stairs to the first floor.
WC 6' 1'' x 3' 0'' (1.85m x 0.91m)
Ceramic tiled flooring.
Lounge 16' 7'' x 12' 0'' (5.05m x 3.65m)
Beautifully appointed lounge, bay window allowing plenty of natural light, ceramic tiled flooring, oak doors into:
Fitted Dining Kitchen 15' 4'' x 10' 8'' (4.67m x 3.25m)
Modern fitted kitchen, oven, hob, space for a dining table, Quartz effect worktop, ceramic tiled flooring, french doors leading outside to the garden, spotlights to the ceiling.
From Entrance Hallway upstairs to:
First Floor Landing
Built in cupboard, glass bannister.
Master Bedroom 12' 7'' x 8' 5'' (3.83m x 2.56m)
Double bedroom.
Ensuite 8' 7'' x 3' 3'' (2.61m x 0.99m)
Shower cubicle, thermostatic shower, WC, wash hand basin.
Bedroom Two 10' 8'' x 8' 7'' (3.25m x 2.61m)
Double bedroom.
Bedroom Three 11' 5'' x 6' 8'' (3.48m x 2.03m)
Bathroom 6' 10'' x 6' 6'' (2.08m x 1.98m)
Modern bathroom suite, shower over the bath, part tiled walls, sunken spotlights to the ceiling.
Outside
To the front of the property there is a driveway providing off street parking for two cars and low maintenance garden. To the rear there is a beautiful low maintenance garden, block paved patio, artificial turf and raised decking.
Services
Mains gas, water, electricity and drainage. Gas central heating. uPVC double glazing. Freehold. Council Tax Band C.
| Name | Location | Type | Distance |
|---|---|---|---|
Carlisle CA2 7RP







