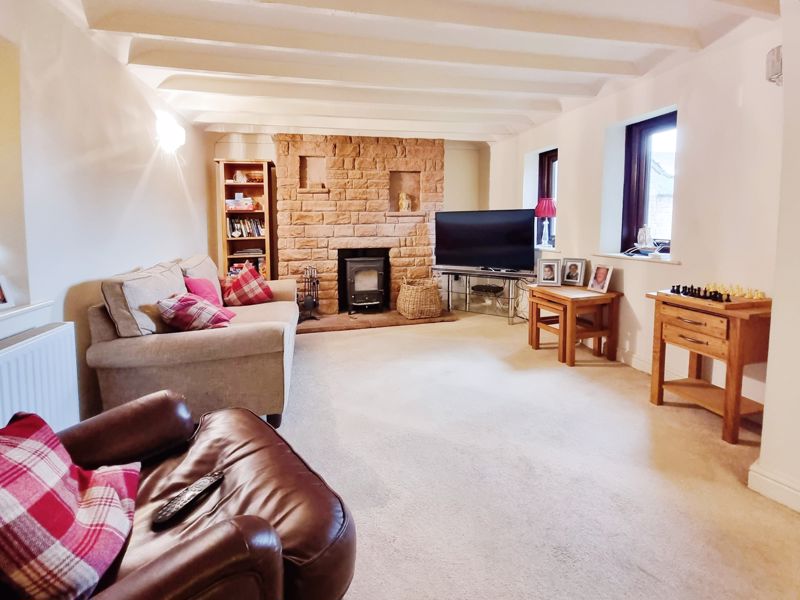Rosebank, Heads Nook, Brampton Monthly Rental Of £1,000.00
Please enter your starting address in the form input below.
Please refresh the page if trying an alternate address.
- Charming Barn Conversion
- Situated on the outskirts of the village of Heads Nook
- Split Level Lounge
- Fitted Dining Kitchen
- Two Bedrooms
- Modern Shower Room
- Oil Central Heating
- uPVC Double Glazing
- Courtyard Garden
- Off Street Parking
A charming characterful two bedroom barn conversion situated in a picturesque courtyard location on the outskirts of the village of Heads Nook. Suitable for a variety of tenants, the property offers space, character and is presented in pristine order. Accommodation comprises Entrance into Split Level Lounge, Fitted Dining Kitchen. To the first floor there are Two Bedrooms and a Modern Shower Room. The property benefits from oil central heating and uPVC double glazing. The property is to include a garage and garden. Internal viewing highly recommended
Request A Viewing
Heads Nook, Brampton CA8 9EW


































