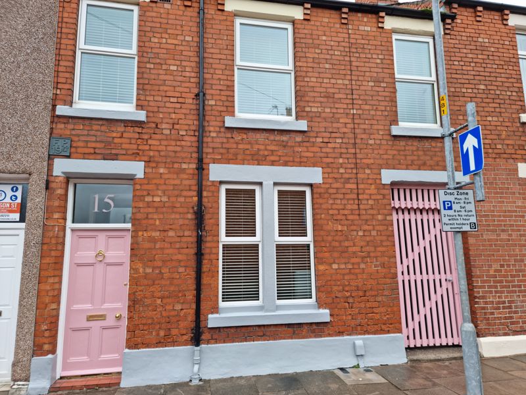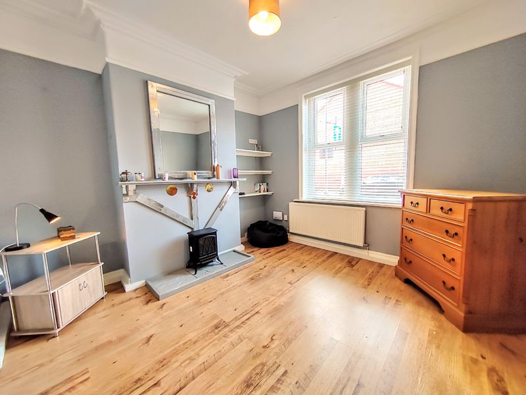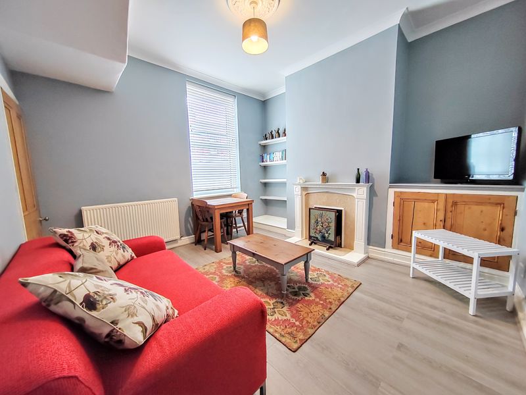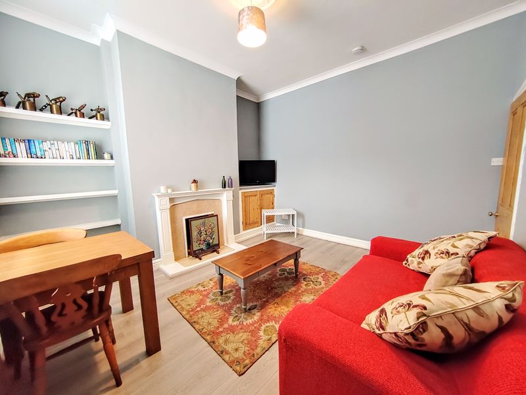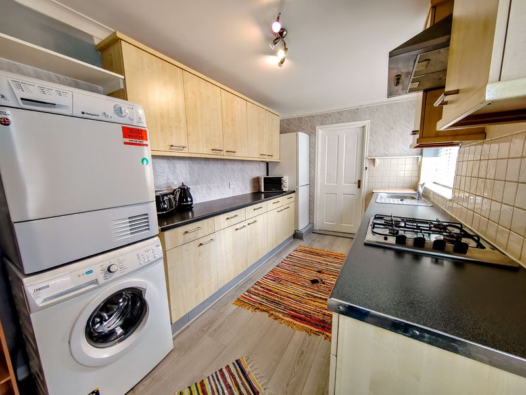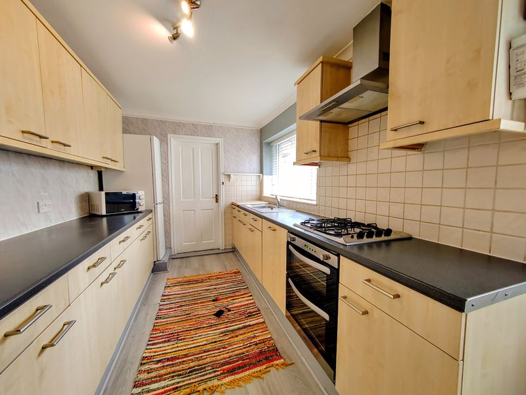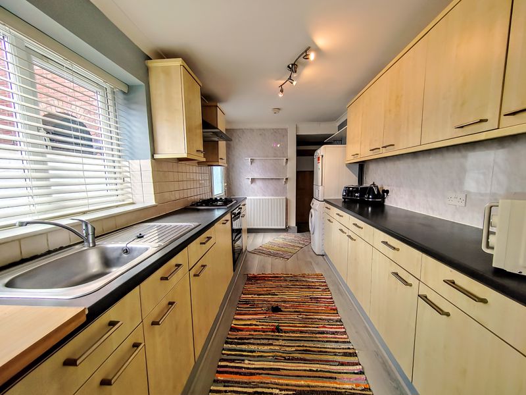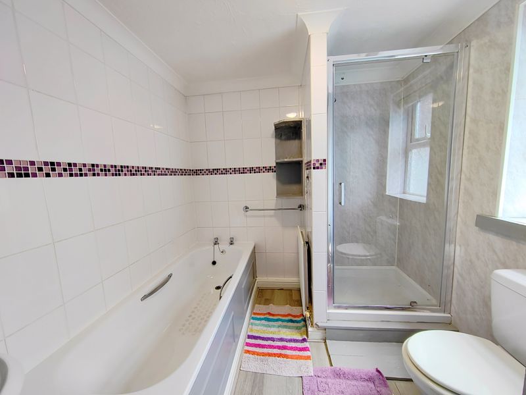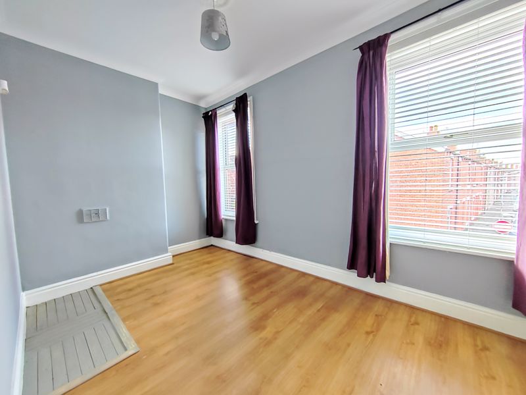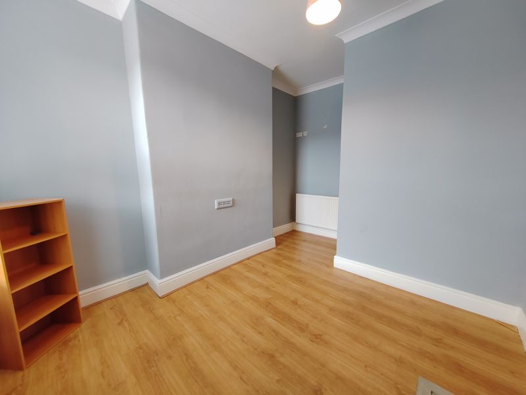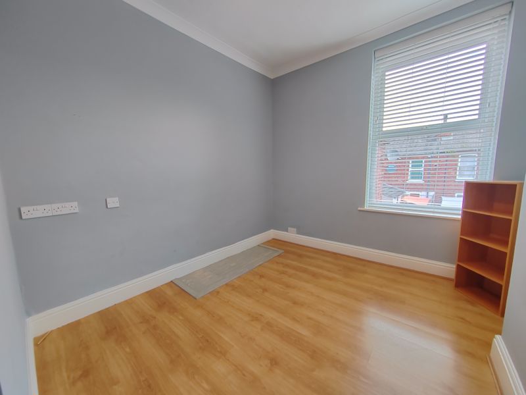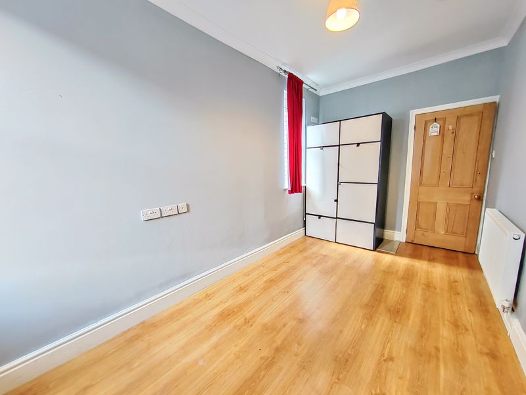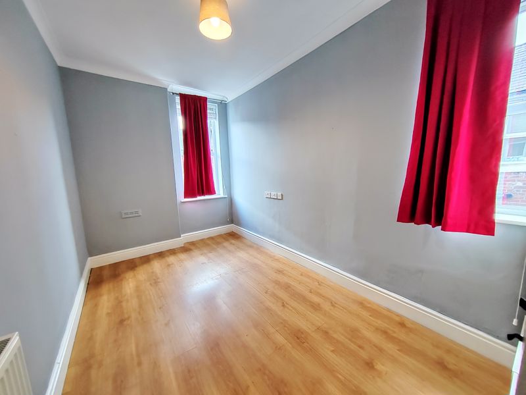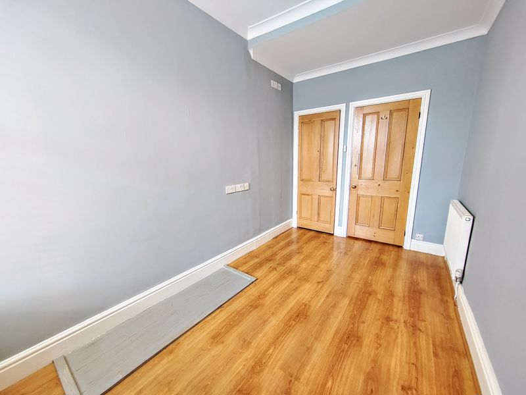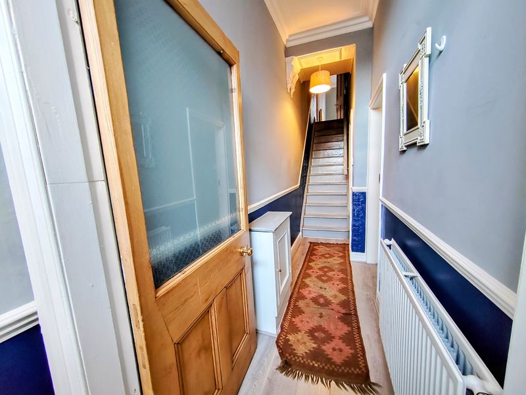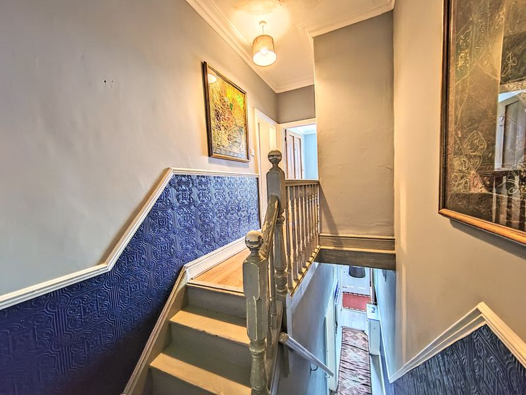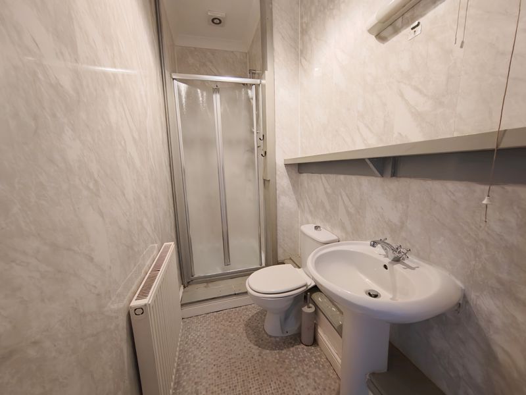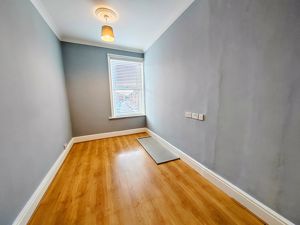Watson Street, Carlisle Weekly Rental Of £105 Per Room
Please enter your starting address in the form input below.
Please refresh the page if trying an alternate address.
- An Opportunity To Rent A Double Bedroom In A Student House
- Conveniently Located Close To The University Of Cumbria
- Shared Living Room
- Shared Kitchen With Appliances
- Ground Floor Bathroom
- Four Double Bedrooms (Rented Separately At £105.00 Per Room To Include Bills)
- Shower Room
- Gas Central Heating & uPVC Double Glazing
- Rear Yard
- Internal Viewing Recommended
**** FOUR BEDROOM SHARED ACCOMMODATION, STUDENTS ONLY ****- 2025 - £455 PER ROOM PER MONTH - TO INCLUDE BILLS ***An opportunity to rent a double bedroom in a shared house, situated on Watson Street, which is conveniently located close to The University Of Cumbria and easy walking distance to Carlisle City Centre. There are other excellent amenities close by including Asda Supermarket and other convenience stores. The property, which is well presented throughout and consists of five bedrooms, a shared living room, fitted kitchen with appliances, ground floor bathroom, whilst to the first floor there are four double bedrooms and a shower room. The property benefits from gas central heating and is uPVC double glazed throughout. Externally there is a rear yard. Internal viewing recommended
In through the front door to:
Entrance Vestibule
Original decorative coving, picture rail, original tiled flooring, original glass panelled door leading through to:
Hallway
Original decorative coving, laminate flooring, built in cupboard housing the fuse board, radiator, dado rail, stairs to the first floor, doors into both reception rooms.
Bedroom One
12' 6'' x 12' 2'' (3.81m x 3.71m)
Nicely presented, recently decorated room with original decorative coving, ceiling rose, picture rail, laminate wooden flooring, broadband connection point, double radiator, T.V. point, uPVC double glazed window to the front of the property.
Reception Two
13' 0'' x 12' 7'' (3.96m x 3.83m)
Nicely presented room with an electric feature fireplace with marble effect inset, hearth and wooden feature surround, decorative coving, ceiling rose, laminate flooring, built in cupboard into the alcove, feature shelving into the alcove, radiator, uPVC double glazed window to the rear of the property, door into:
Kitchen
14' 9'' x 7' 9'' (4.49m x 2.36m)
Fitted kitchen with a range of base and wall units, complementary worktop surface, stainless steel sink and drainer with a mixer tap above, integrated double oven and grill, four ring gas hob, tiled splashbacks and extractor canopy above, integrated dishwasher, there is a fridge freezer, washing machine and tumble dryer, decorative coving, laminate flooring, radiator, understairs storage cupboard, uPVC double glazed window to the side of the property, uPVC door to the rear yard, door into:
Bathroom
8' 8'' x 7' 7'' (2.64m x 2.31m)
White four piece bathroom suite, bath, shower cubicle with thermostatic shower, WC, wash hand basin, part tiled walls, radiator, extractor fan, decorative coving, built in cupboard housing the combi boiler, frosted uPVC double glazed window to the side of the property.
From Hallway upstairs to:
First Floor Landing
Good sized landing, original decorative coving, dado rail, laminate flooring, doors into all four bedrooms and shower room.
Bedroom Three
15' 0'' x 7' 10'' (4.57m x 2.39m)
Double bedroom, decorative coving, radiator, telephone point, T.V. point, uPVC double glazed windows to the side and rear of the property.
Bedroom Two
13' 2'' x 9' 7'' (4.01m x 2.92m)
Double bedroom, decorative coving, ceiling rose, laminate flooring, radiator, uPVC double glazed window to the rear of the property.
Bedroom Four
13' 7'' x 8' 0'' (4.14m x 2.44m)
Double bedroom, decorative coving, ceiling rose, laminate flooring, radiator, two uPVC double glazed windows to the front of the property.
Bedroom Five
12' 10'' x 7' 4'' (3.91m x 2.23m)
Double bedroom, decorative coving, laminate flooring, large built in cupboard, radiator, uPVC double glazed window to the front of the property.
Shower Room
8' 5'' x 4' 0'' (2.56m x 1.22m)
Three piece suite, shower cubicle with thermostatic shower, WC, wash hand basin, decorative coving, ceiling rose, extractor, radiator.
Outside
To the rear of the property there is a flagged yard.
Services
Mains gas, water, electricity and drainage. Gas central heating. uPVC double glazing. Freehold. Council Tax Band A.
| Name | Location | Type | Distance |
|---|---|---|---|
Request A Viewing
Carlisle CA1 2LL





