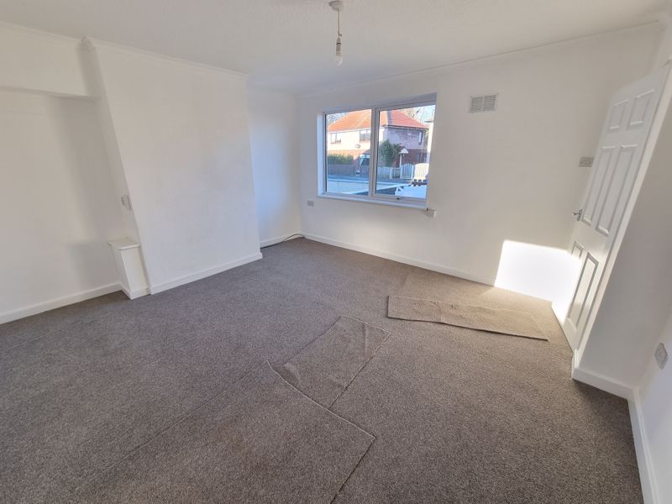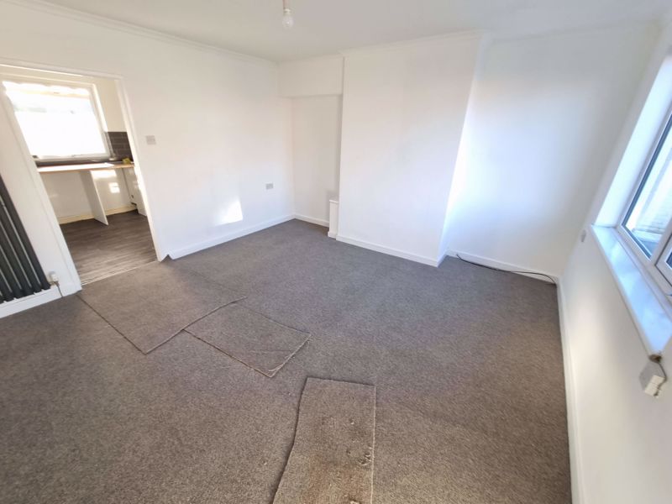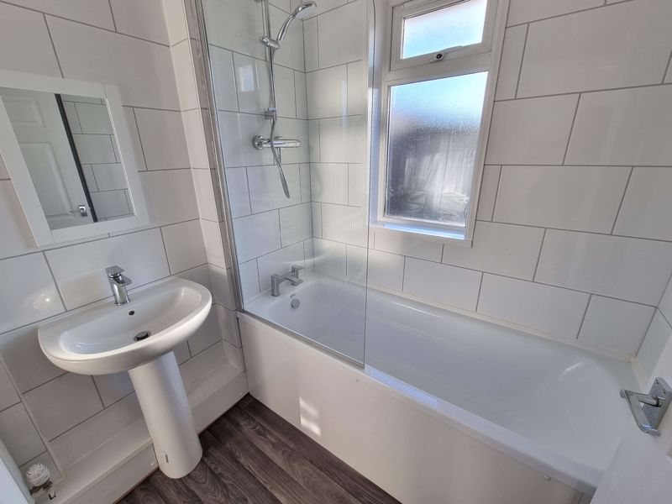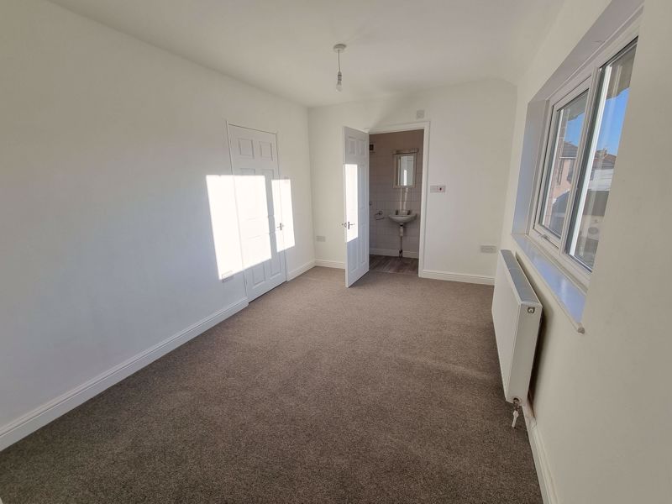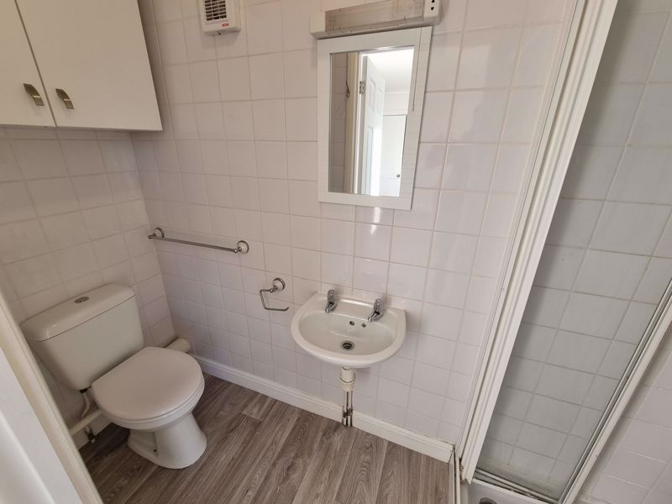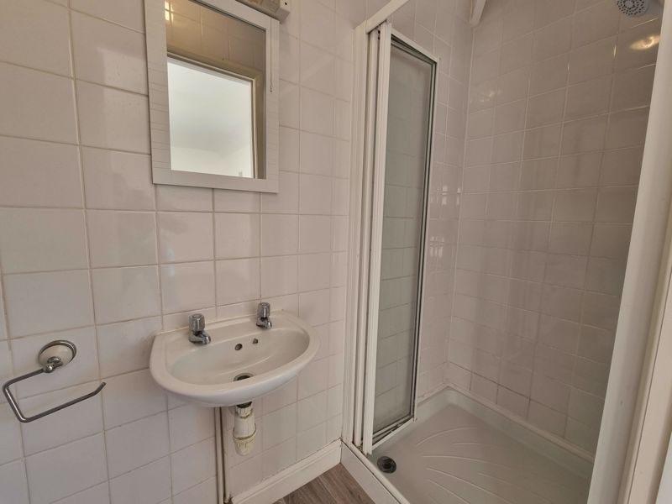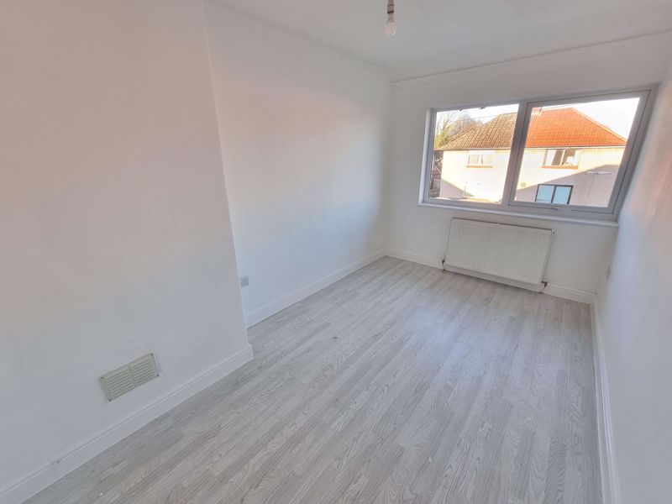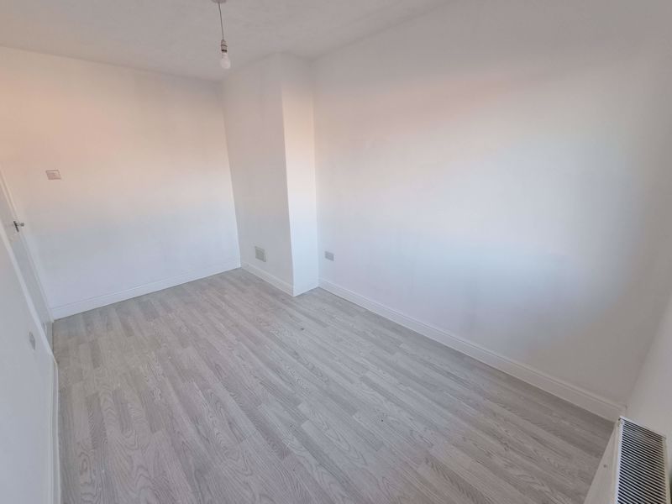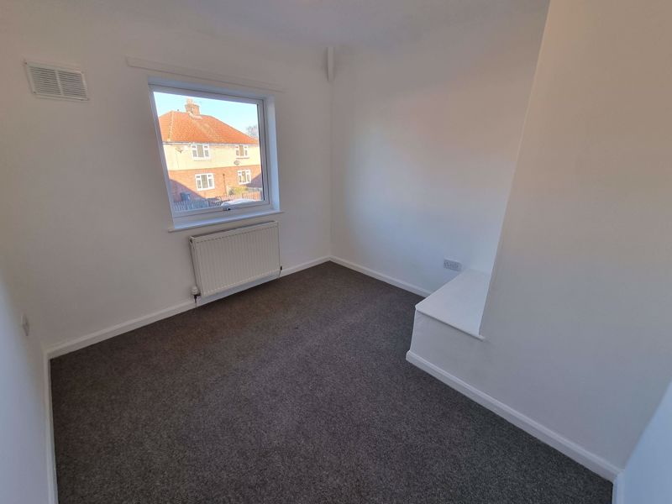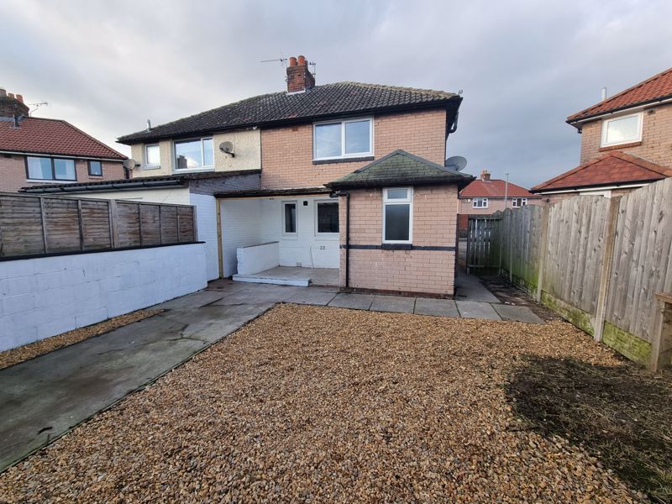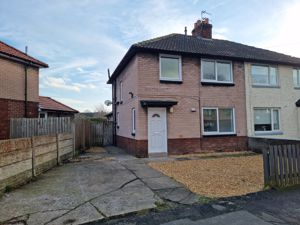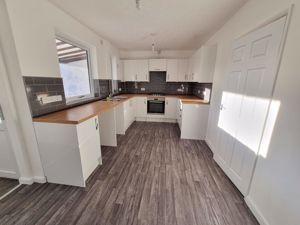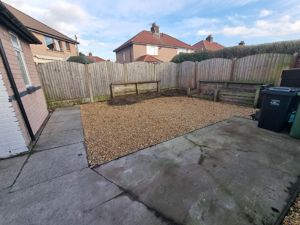Gillford Crescent, Carlisle Monthly Rental Of £795.00
Please enter your starting address in the form input below.
Please refresh the page if trying an alternate address.
- A Recently Renovated Three Bedroom Semi Detached Home
- Ideal For Families
- New Fitted Dining Kitchen
- New Bathroom
- En-suite Master Bedroom
- Off Street Parking
- Gas Central Heating & uPVC Double Glazing
- Gardens
- Viewing Recommended
Homesearch Direct is delighted to offer to the market a spacious three bedroom semi detached Family Home situated to the south of Carlisle. The property benefits from a newly fitted dining kitchen and bathroom as well as offering plenty of internal space, off street parking and gardens. Internal viewing is highly recommended. The accommodation comprises: Vestibule, Lounge, newly fitted Dining Kitchen and new Ground Floor Bathroom. To the first floor there are three good sized Bedrooms, with the Master Bedroom benefitting from an Ensuite. Gas Central Heating and uPVC Double Glazing throughout. Off street Parking to the front for at least two vehicles and entrance to the Rear Garden.
In through the uPVC front door to:
Entrance Vestibule
Recently decorated with newly fitted flooring, radiator, stairs to the first floor landing, uPVC double glazed window to the side of the property and door into the lounge.
Lounge
14' 4'' x 14' 0'' (4.37m x 4.26m)
Recently decorated with newly fitted flooring, TV and Telephone points, understairs storage cupboard, brushed chrome column radiator, uPVC double glazed window to the front of the property, door into the dining kitchen.
Dining Kitchen
18' 1'' x 7' 4'' (5.51m x 2.23m)
Newly fitted dining kitchen with a range of base and wall units, complementary worktop surface, one and a half bowl stainless steel sink and drainer with a mixer tap above, fitted Beko electric oven and grill, four ring gas hob, tiled splashbacks and extractor, plumbing for a washing machine, space for a fridge freezer and a good sized dining table, radiator, two uPVC double glazed windows to the rear of the property, two uPVC double glazed windows to the side of the property. Access to rear hallway.
Rear Hallway
Door to the garden, door into the bathroom,
Bathroom
10' 6'' x 6' 2'' (3.20m x 1.88m)
Newly fitted white three piece bathroom suite, Mira thermostatic shower over the bath, shower screen, WC and wash hand basin. Part tiled walls, extractor fan, radiator, two frosted uPVC double glazed windows.
From Entrance Vestibule upstairs to:
First Floor Landing
Access to the loft, double glazed window to the side of the property, doors to all three bedrooms.
Master Bedroom
14' 8'' x 9' 5'' (4.47m x 2.87m)
Good sized recently decorated double bedroom with the benefit of an ensuite. Newly fitted flooring, built in cupboard, radiator, uPVC double glazed window to the rear of the property.
Ensuite
Shower cubicle with an Triton electric shower and tiled surround, WC, wash hand basin, fully tiled walls, built in cupboard, extractor fan.
Bedroom Two
13' 6'' x 7' 11'' (4.11m x 2.41m)
Double bedroom, laminate wooden flooring, single radiator, double glazed window to the front of the property.
Bedroom Three
10' 6'' x 9' 8'' (3.20m x 2.94m)
Good sized third bedroom, newly decorated, new flooring, radiator, double glazed window to the front of the property.
Outside
To the front of the property there is a driveway providing off street parking, shillied garden. To the rear a low maintenance garden.
Services
Mains gas, water, electricity and drainage. Gas central heating. UPVC Double glazing throughout Freehold. Council Tax Band A.
| Name | Location | Type | Distance |
|---|---|---|---|
Carlisle CA1 3BS








