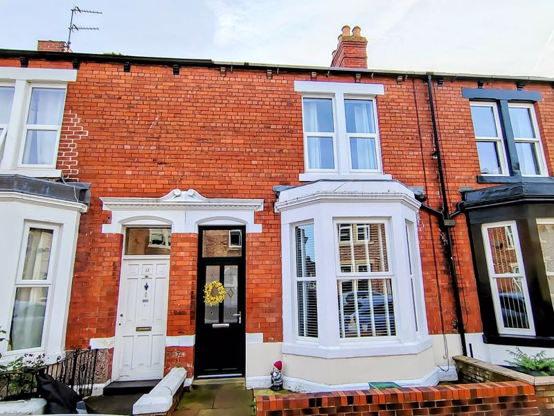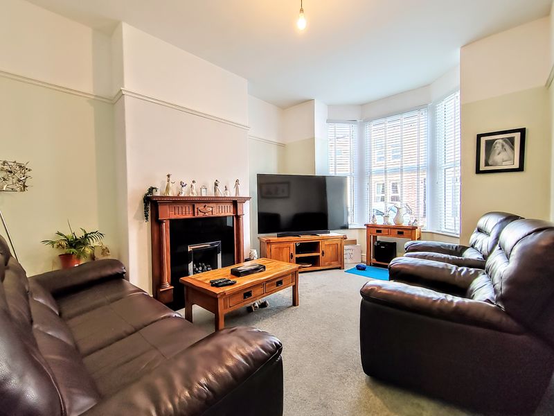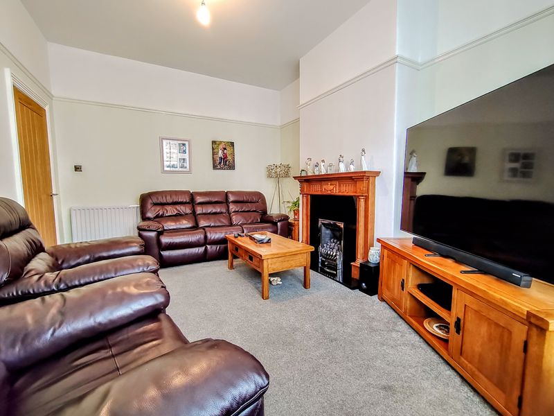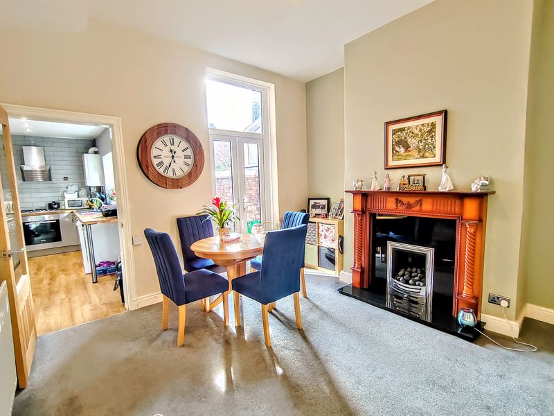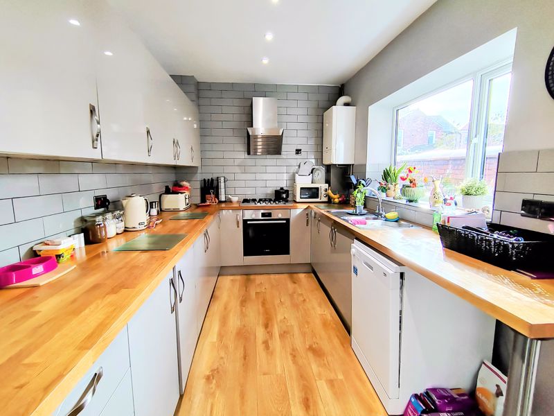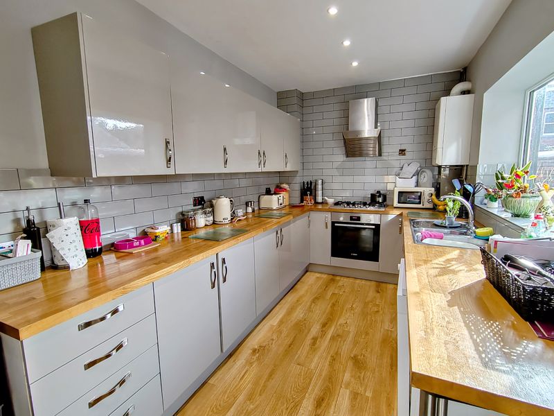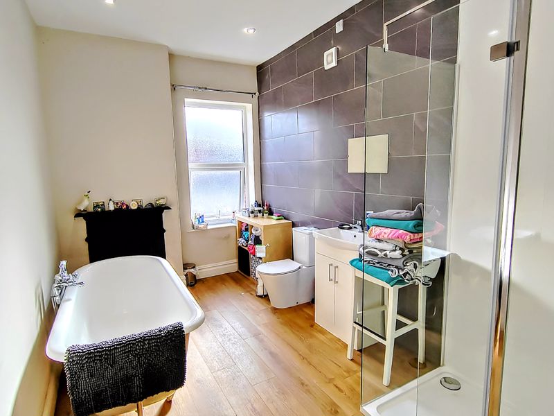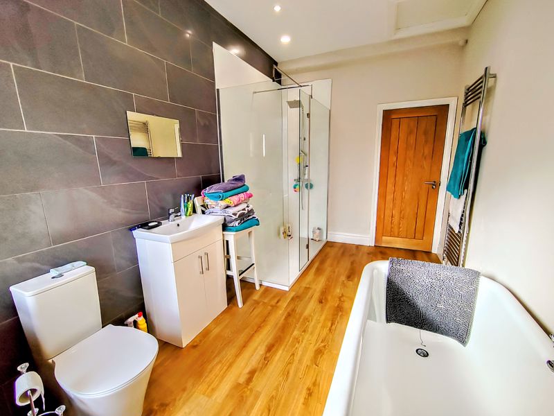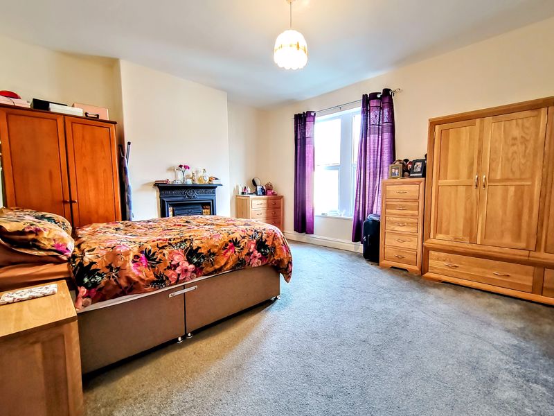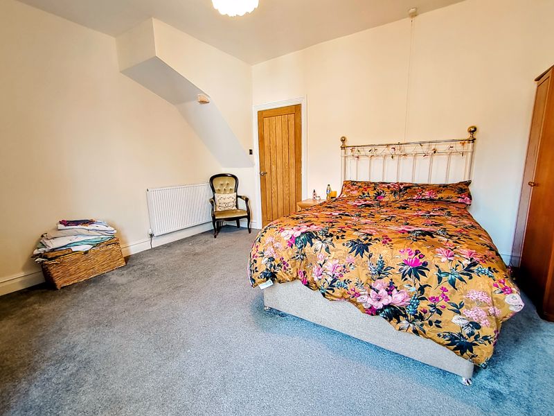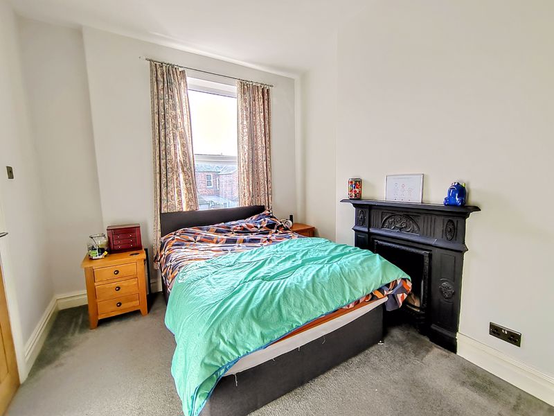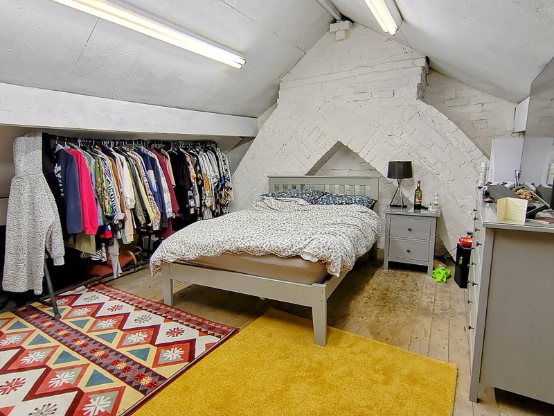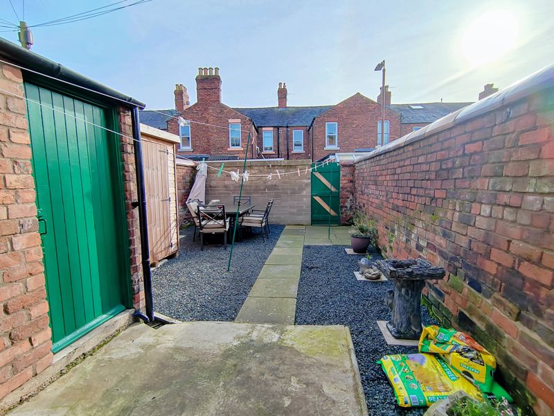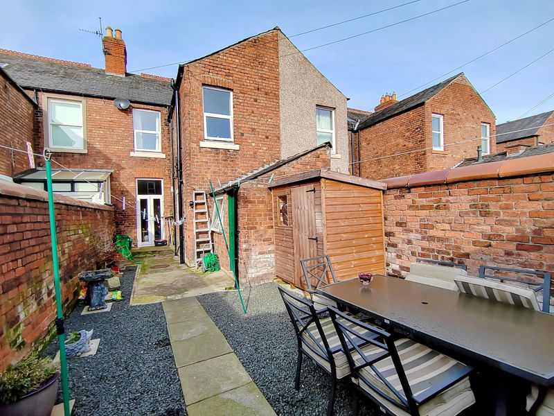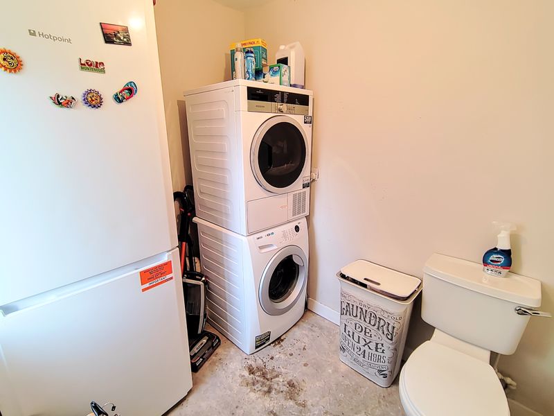Orfeur Street, Carlisle £170,000
Please enter your starting address in the form input below.
Please refresh the page if trying an alternate address.
- A Victorian Bay Fronted Mid Terraced House
- Presented To The Market In Excellent Decorative Order
- Vestibule & Hallway
- Lounge & Sitting/Dining Room
- Modern Fitted Kitchen
- Two Large Double Bedrooms
- Luxurious Modern Bathroom
- Gas Central Heating & uPVC Double Glazing
- Front Forecourt & Large Rear Yard With A Utility/WC
- Internal Viewing Is Highly Recommended
Homesearch Direct is delighted to offer to the market this fine example of a Victorian bay fronted terraced house, presented to the market in excellent decorative order throughout. Having been renovated in the last few years, the property offers a modern feel, whilst retaining plenty of character and is just a five minute walk into Carlisle City Centre, being positioned on this quiet no through road. Ideal for a variety of purchasers. Accommodation comprises Entrance into Vestibule, Hallway, Lounge, Sitting/Dining Room and a Modern Fitted Kitchen. To the first floor there are Two Large Double Bedrooms and a Luxurious Modern Bathroom. To the second floor there is a large loft room. The property benefits from gas central heating and uPVC double glazing. Externally there is a front forecourt and a large rear yard with a utility/WC. Internal viewing is highly recommended.
In through the uPVC front door to:
Entrance Hallway
Laminate flooring, original decorative coving and dado rail, original door into:
Hallway
Original decorative coving, double radiator, stairs to the first floor, oak doors into both reception rooms.
Lounge
16' 6'' x 11' 9'' (5.03m x 3.58m) An immaculately presented lounge with a living flame coal effect gas fire, granite inset, hearth and a wooden feature surround, picture rail, T.V. and telephone points, double panelled radiator, uPVC double glazed bay window to the front of the property with fitted blinds.
Sitting/Dining Room
13' 2'' x 12' 1'' (4.01m x 3.68m) Living flame coal effect gas fire, granite inset, hearth and wooden feature surround, french doors leading outside to the large rear yard, double radiator, glass panelled oak door into:
Modern Fitted Kitchen
14' 9'' x 7' 11'' (4.49m x 2.41m) Modern fitted kitchen with a range of base and wall units, complementary solid oak worktop, one and a half bowl sink and drainer with a mixer tap above, fitted Bosch electric fan assisted oven and grill, five ring gas hob, tiled splashbacks, extractor above, plumbing for a dishwasher, laminate flooring, large understairs cupboard, tall column radiator, LED spotlights to the ceiling, Alpha combi boiler, uPVC double glazed window to the side of the property, uPVC door leading outside to the large rear yard.
From Entrance Hallway upstairs to:
First Floor Landing
Oak doors into both bedrooms and the luxurious modern bathroom, oak door providing access to the stairs which lead to the loft room.
Bedroom One
16' 0'' x 14' 4'' (4.87m x 4.37m) Large double bedroom with a cast iron feature fireplace with tiled inset, large radiator, uPVC double glazed window to the front of the property.
Bedroom Two
13' 4'' x 9' 8'' (4.06m x 2.94m) Double bedroom with a cast iron feature fireplace, radiator, uPVC double glazed window to the rear of the property.
Bathroom
14' 8'' x 7' 9'' (4.47m x 2.36m) A luxurious, modern four piece bathroom suite, roll top freestanding bath on clawed feet with a mixer tap, large walk in double shower cubicle with thermostatic shower and drench unit shower head, vanity unit, WC, laminate flooring, part tiled walls, LED spotlights to the ceiling, large towel radiator, access to the loft, cast iron feature fireplace, frosted uPVC double glazed window to the rear of the property.
From First Floor Landing upstairs to:
Loft Room
19' 0'' x 14' 9'' (5.79m x 4.49m) Currently utilised as a loft room, could be a third bedroom subject to relevant planning approval, exposed brick walls, timber beams, excellent storage.
Outside
To the front of the property there is a forecourt. To the rear there is a large low maintenance shillied yard with a garden shed, door providing access into a utility/WC.
Utility/WC
7' 4'' x 5' 11'' (2.23m x 1.80m) Plumbing for a washing machine, space for a tumble dryer and a fridge freezer, WC, uPVC double glazed window.
Services
Mains gas, water, electricity and drainage. Gas central heating. uPVC double glazing. Freehold. Council Tax Band B.
In through the uPVC front door to:
Entrance Hallway
Laminate flooring, original decorative coving and dado rail, original door into:
Hallway
Original decorative coving, double radiator, stairs to the first floor, oak doors into both reception rooms.
Lounge
16' 6'' x 11' 9'' (5.03m x 3.58m)
An immaculately presented lounge with a living flame coal effect gas fire, granite inset, hearth and a wooden feature surround, picture rail, T.V. and telephone points, double panelled radiator, uPVC double glazed bay window to the front of the property with fitted blinds.
Sitting/Dining Room
13' 2'' x 12' 1'' (4.01m x 3.68m)
Living flame coal effect gas fire, granite inset, hearth and wooden feature surround, french doors leading outside to the large rear yard, double radiator, glass panelled oak door into:
Modern Fitted Kitchen
14' 9'' x 7' 11'' (4.49m x 2.41m)
Modern fitted kitchen with a range of base and wall units, complementary solid oak worktop, one and a half bowl sink and drainer with a mixer tap above, fitted Bosch electric fan assisted oven and grill, five ring gas hob, tiled splashbacks, extractor above, plumbing for a dishwasher, laminate flooring, large understairs cupboard, tall column radiator, LED spotlights to the ceiling, Alpha combi boiler, uPVC double glazed window to the side of the property, uPVC door leading outside to the large rear yard.
From Entrance Hallway upstairs to:
First Floor Landing
Oak doors into both bedrooms and the luxurious modern bathroom, oak door providing access to the stairs which lead to the loft room.
Bedroom One
16' 0'' x 14' 4'' (4.87m x 4.37m)
Large double bedroom with a cast iron feature fireplace with tiled inset, large radiator, uPVC double glazed window to the front of the property.
Bedroom Two
13' 4'' x 9' 8'' (4.06m x 2.94m)
Double bedroom with a cast iron feature fireplace, radiator, uPVC double glazed window to the rear of the property.
Bathroom
14' 8'' x 7' 9'' (4.47m x 2.36m)
A luxurious, modern four piece bathroom suite, roll top freestanding bath on clawed feet with a mixer tap, large walk in double shower cubicle with thermostatic shower and drench unit shower head, vanity unit, WC, laminate flooring, part tiled walls, LED spotlights to the ceiling, large towel radiator, access to the loft, cast iron feature fireplace, frosted uPVC double glazed window to the rear of the property.
From First Floor Landing upstairs to:
Loft Room
19' 0'' x 14' 9'' (5.79m x 4.49m)
Currently utilised as a loft room, could be a third bedroom subject to relevant planning approval, exposed brick walls, timber beams, excellent storage.
Outside
To the front of the property there is a forecourt. To the rear there is a large low maintenance shillied yard with a garden shed, door providing access into a utility/WC.
Utility/WC
7' 4'' x 5' 11'' (2.23m x 1.80m)
Plumbing for a washing machine, space for a tumble dryer and a fridge freezer, WC, uPVC double glazed window.
Services
Mains gas, water, electricity and drainage. Gas central heating. uPVC double glazing. Freehold. Council Tax Band B.
| Name | Location | Type | Distance |
|---|---|---|---|
Carlisle CA1 2AB






