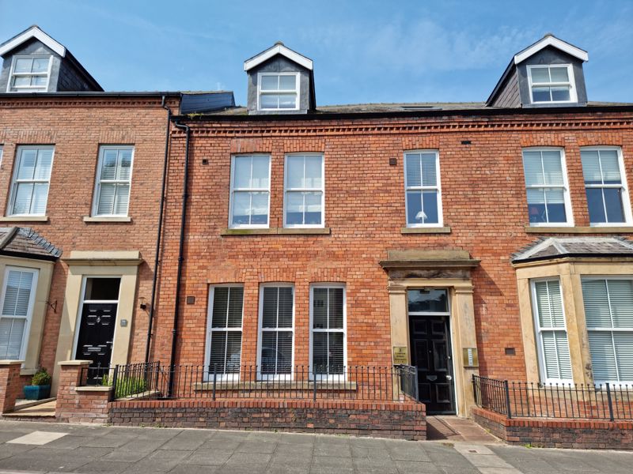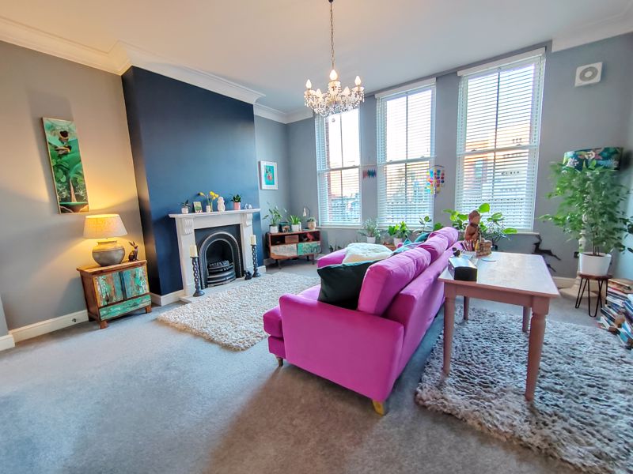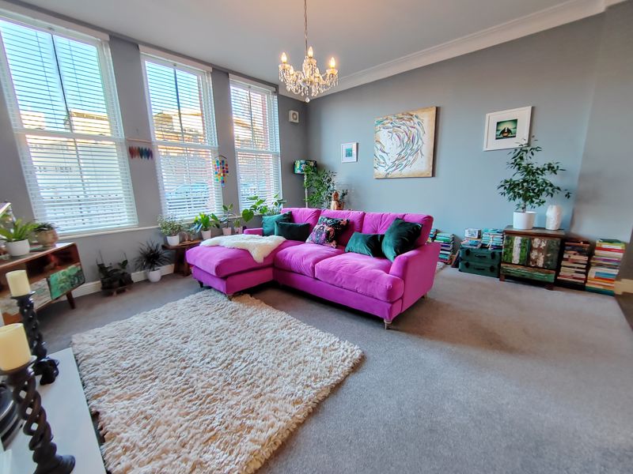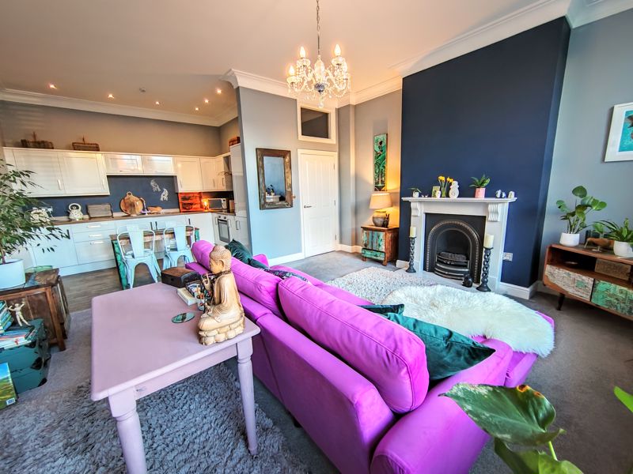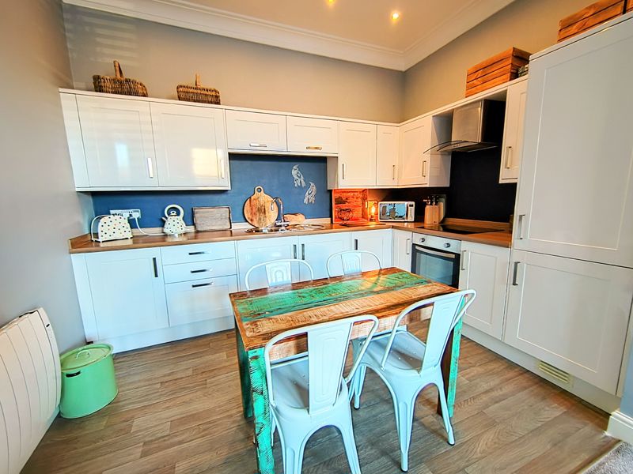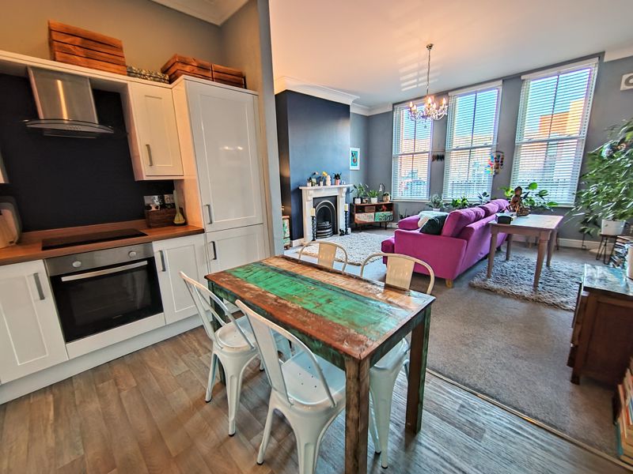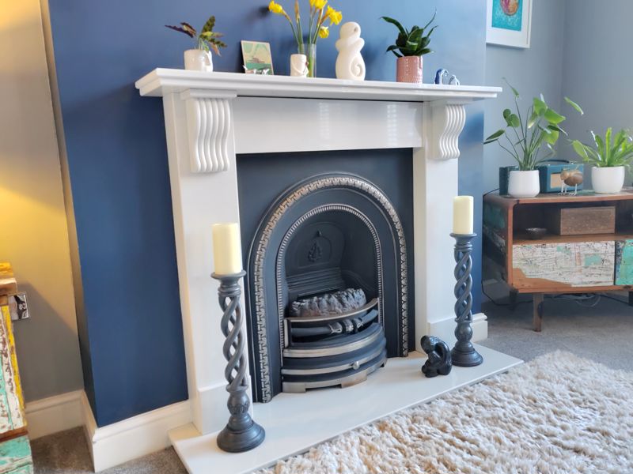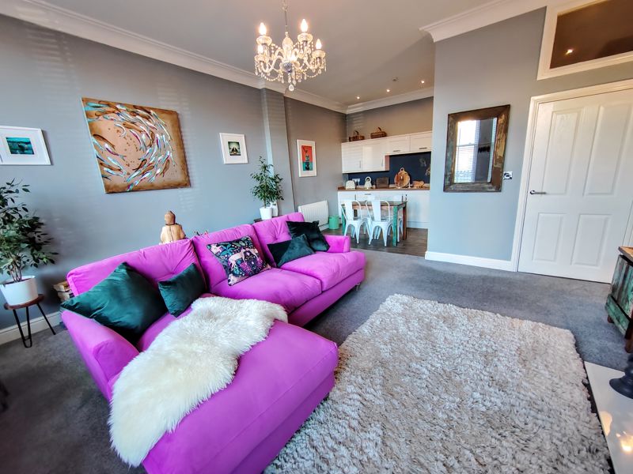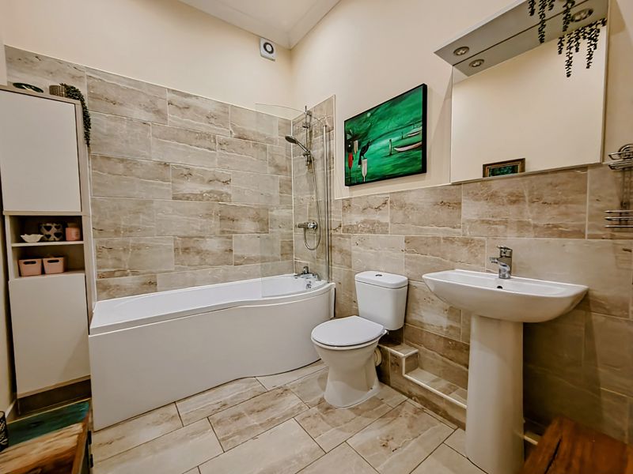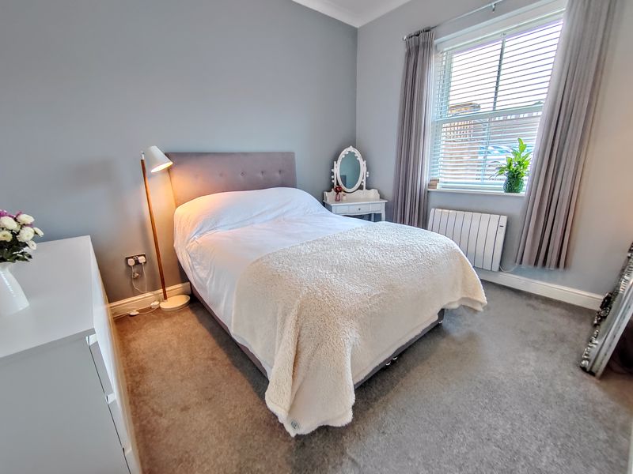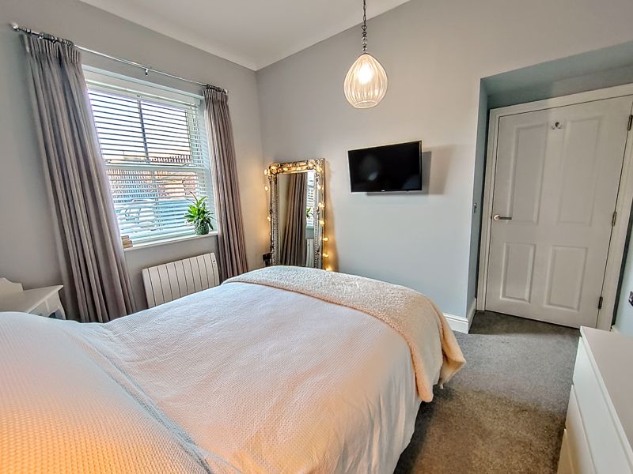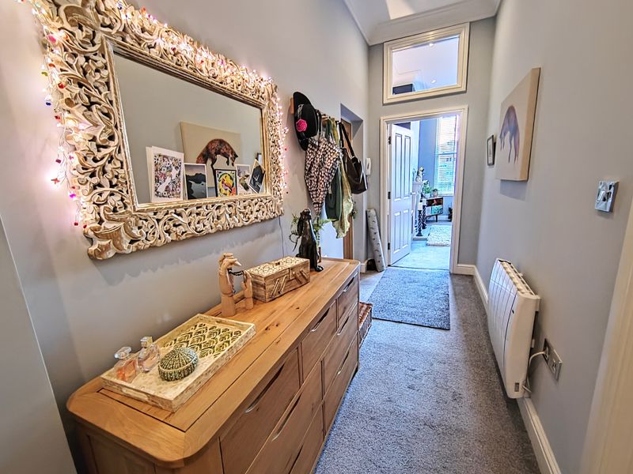3 Compton Street, Carlisle £115,000
Please enter your starting address in the form input below.
Please refresh the page if trying an alternate address.
- An Exceptional Ground Floor City Centre Apartment
- Offered In 'Turn Key' Decorative Order Throughout
- Large Lounge With Modern Fitted Open Plan Kitchen
- Large Double Bedroom
- Modern Bathroom
- Office/Large Walk In Wardrobe
- Electric Heating
- Sliding Sash Double Glazing
- Designated Off Street Parking
- Internal Viewing Is Strongly Advised
Take a closer look at this exceptional ground floor city centre apartment, presented and offered to the market in 'turn key' decorative order throughout. This beautiful property blends both contemporary decor and original character and is just a short walk into Carlisle City Centre. Perfect for a variety of purchasers including first time buyers, landlords and those looking to downsize, there is a large lounge with a modern fitted open plan kitchen, large double bedroom, modern bathroom, study/large walk in wardrobe and designated off street parking for one car. Internal viewing is strongly advised.
In through the oak front door to:
Entrance Hallway
Spacious, good sized, immaculately presented entrance hallway with decorative coving, intercom phone system, LED spotlights to the ceiling, airing cupboard housing the High Pressure hot water system, electric wall heater, doors providing access to the lounge, bathroom, bedroom and office/walk in wardrobe.
Lounge/Open Plan Kitchen
24' 6'' x 16' 5'' (7.46m x 5.00m) Beautifully appointed room in pristine decorative order, this room offers fantastic modern living with a large lounge area and open plan dining kitchen. The lounge benefits from an electric cast iron feature fire with marble hearth, decorative coving, T.V. and telephone points, extractor fan, three uPVC sliding sash double glazed windows to the front of the property. The modern kitchen is fitted with a range of base and wall units, complementary worktop surface, circular sink and drainer with a mixer tap above, fitted electric fan assisted oven and grill, induction hob, stainless steel extractor canopy above, integrated fridge and freezer, integrated washing machine, space for a dining table, decorative coving, LED sunken spotlights to the ceiling, electric wall heater.
Bedroom
12' 6'' x 11' 7'' (3.81m x 3.53m) Nicely presented, large double bedroom with decorative coving, electric heater, uPVC sliding sash double glazed window to the rear of the property.
Office/Walk In Wardrobe
8' 2'' x 6' 2'' (2.49m x 1.88m) Flexible in its use, has an abundance of sockets and power points, decorative coving.
Bathroom
10' 11'' x 6' 9'' (3.32m x 2.06m) Modern white three piece bathroom suite, thermostatic shower over the bath with shower screen, WC, wash hand basin, part tiled walls, decorative coving, tiled flooring, extractor fan, fitted cabinet, fitted mirror with spotlights, shaver power point, heated towel ladder.
Outside
Designated off street parking for one vehicle.
Services
Mains water, electricity and drainage. Electric heating. Sliding sash double glazing. Leasehold. 990 years remaining. Management fees are £40.00 per month. Council Tax Band A.
In through the oak front door to:
Entrance Hallway
Spacious, good sized, immaculately presented entrance hallway with decorative coving, intercom phone system, LED spotlights to the ceiling, airing cupboard housing the High Pressure hot water system, electric wall heater, doors providing access to the lounge, bathroom, bedroom and office/walk in wardrobe.
Lounge/Open Plan Kitchen
24' 6'' x 16' 5'' (7.46m x 5.00m)
Beautifully appointed room in pristine decorative order, this room offers fantastic modern living with a large lounge area and open plan dining kitchen. The lounge benefits from an electric cast iron feature fire with marble hearth, decorative coving, T.V. and telephone points, extractor fan, three uPVC sliding sash double glazed windows to the front of the property. The modern kitchen is fitted with a range of base and wall units, complementary worktop surface, circular sink and drainer with a mixer tap above, fitted electric fan assisted oven and grill, induction hob, stainless steel extractor canopy above, integrated fridge and freezer, integrated washing machine, space for a dining table, decorative coving, LED sunken spotlights to the ceiling, electric wall heater.
Bedroom
12' 6'' x 11' 7'' (3.81m x 3.53m)
Nicely presented, large double bedroom with decorative coving, electric heater, uPVC sliding sash double glazed window to the rear of the property.
Office/Walk In Wardrobe
8' 2'' x 6' 2'' (2.49m x 1.88m)
Flexible in its use, has an abundance of sockets and power points, decorative coving.
Bathroom
10' 11'' x 6' 9'' (3.32m x 2.06m)
Modern white three piece bathroom suite, thermostatic shower over the bath with shower screen, WC, wash hand basin, part tiled walls, decorative coving, tiled flooring, extractor fan, fitted cabinet, fitted mirror with spotlights, shaver power point, heated towel ladder.
Outside
Designated off street parking for one vehicle.
Services
Mains water, electricity and drainage. Electric heating. Sliding sash double glazing. Leasehold. 990 years remaining. Management fees are £40.00 per month. Council Tax Band A.
| Name | Location | Type | Distance |
|---|---|---|---|
Carlisle CA1 1HT






