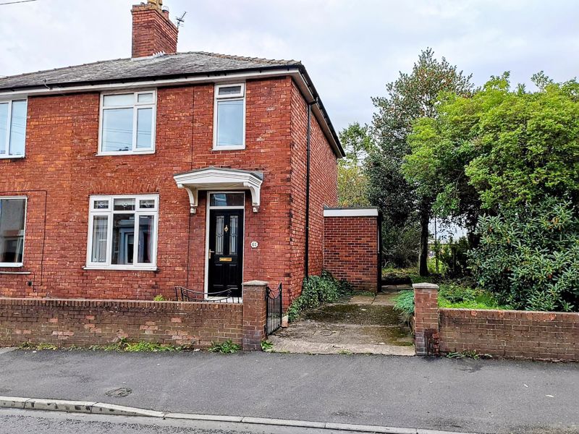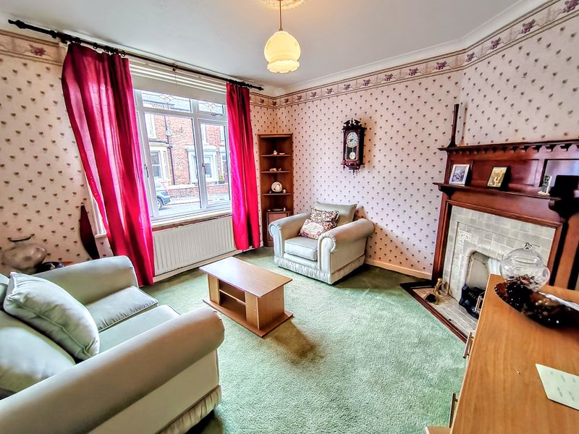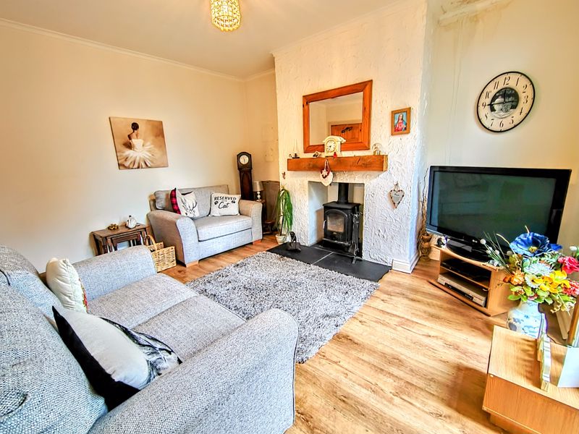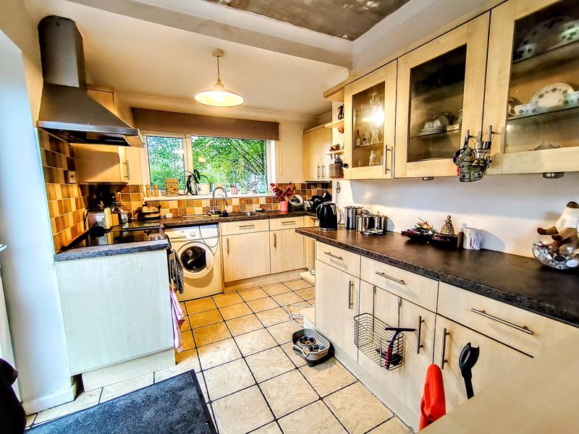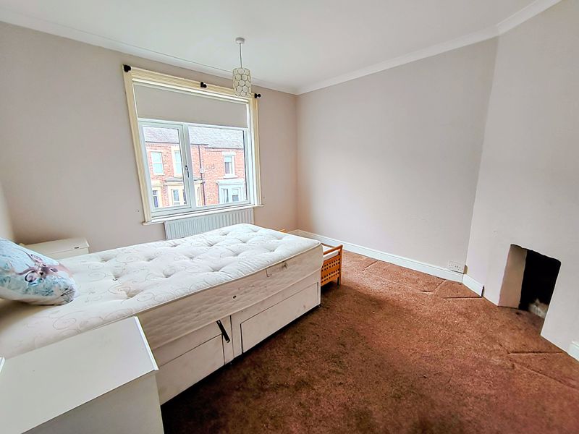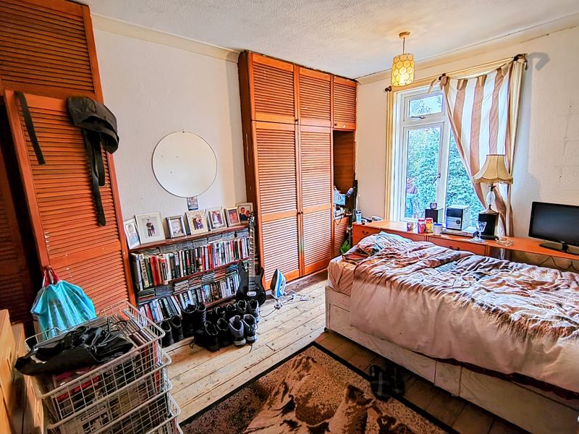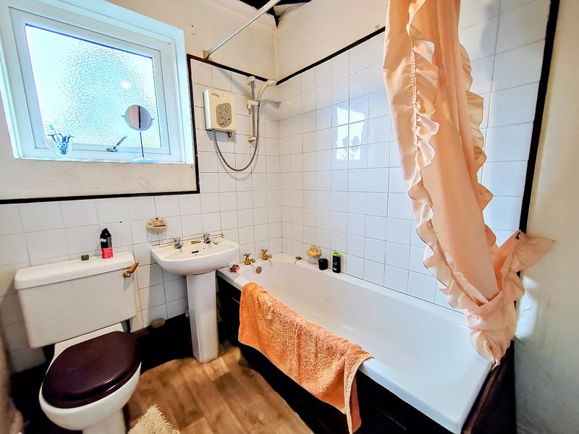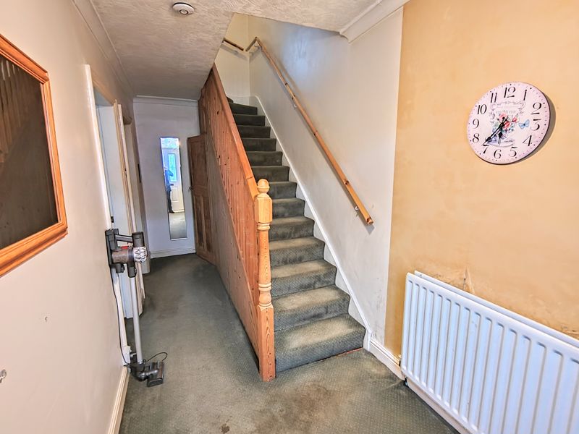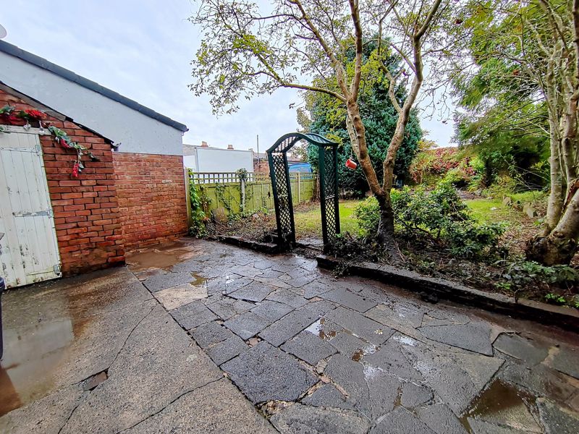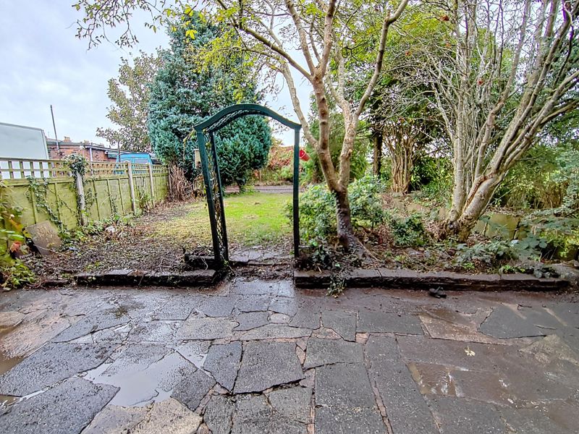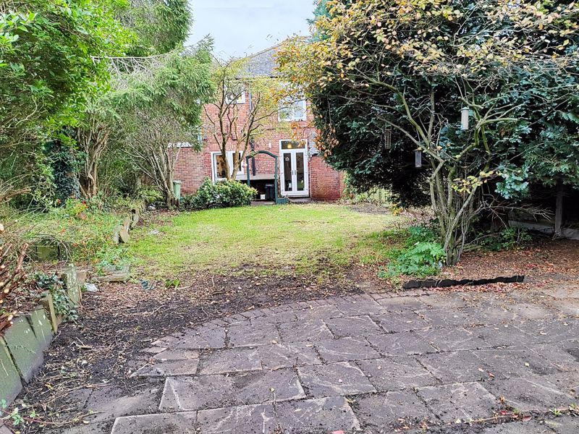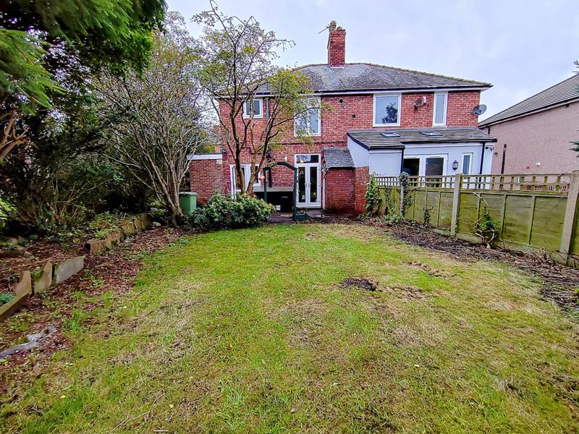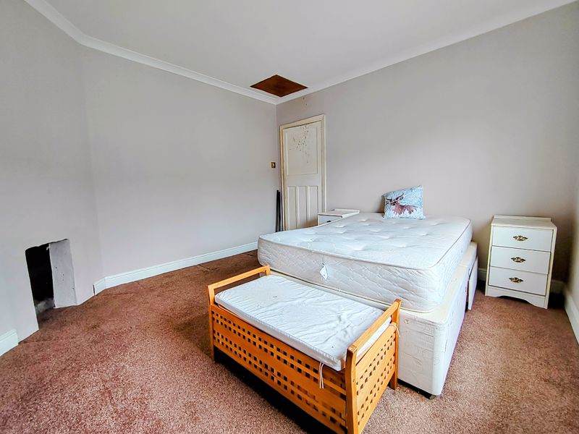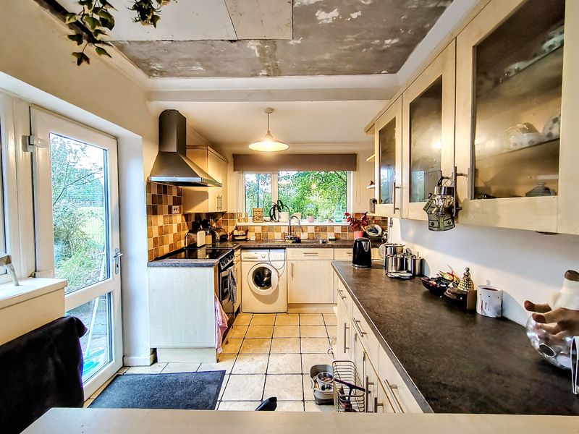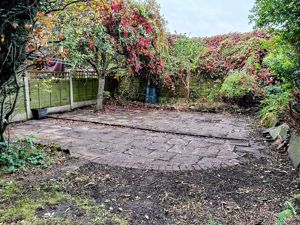Boundary Road, Carlisle £110,000
Please enter your starting address in the form input below.
Please refresh the page if trying an alternate address.
- A Great Opportunity To Purchase A Traditional Semi Detached House
- Full Of Original Character And Scope For Improvement
- Sitting Room
- Lounge Leading To An Open Plan Kitchen
- Three Bedrooms
- Bathroom
- Gas Central Heating & uPVC Double Glazing
- Front Forecourt, Side Garden & Driveway, Large Rear Garden With Outbuilding
- To Be Sold With No Ongoing Chain
- Internal Viewing Is Recommended
61 Boundary Road offers a great opportunity for any buyer looking to purchase a traditional three bedroom semi detached house which they can put their own stamp on. Benefiting from a large corner plot, the property offers original character and scope for improvement. Accommodation comprises Entrance into Hallway, Sitting Room, Lounge with multi fuel stove leading to an Open Plan Kitchen. To the first floor there are Three Bedrooms and a Bathroom. The property benefits from gas central heating and uPVC double glazing. Externally there is a front forecourt, driveway and garden to the side of the property and a large rear garden with outbuilding. To be sold with no ongoing chain. Internal viewing is recommended. There are a wealth of amenities all within a few minutes walk including Bishop Goodwin School.
In through the composite front door to:
Entrance Hallway
Spacious entrance hallway, decorative coving, double radiator, built in cupboard housing the fuse board and electric meter, original door to an understairs cupboard, stairs to the first floor, doors into both reception rooms.
Sitting Room
12' 1'' x 11' 4'' (3.68m x 3.45m) Original fireplace with tiled inset, hearth and oak surround, decorative coving, ceiling rose, radiator, uPVC double glazed window to the front of the property.
Lounge
14' 1'' x 11' 4'' (4.29m x 3.45m) Good sized lounge with an open plan kitchen, multi fuel stove set in an inglenook style fireplace on a slate tiled hearth with an oak beam, laminate flooring, decorative coving, T.V. and telephone points, french uPVC patio doors leading outside to the large private garden, radiator, access to:
Open Plan Kitchen
12' 4'' x 9' 9'' (3.76m x 2.97m) Fitted with some base and wall units, worktop surface, stainless steel sink and drainer with a mixer tap above, space for a cooker, electric hob, tiled splashbacks, stainless steel extractor canopy above, plumbing for a washing machine, tiled flooring, double radiator, uPVC double glazed windows to the side and rear of the property, uPVC door leading outside to the rear garden.
From Entrance Hallway upstairs to:
First Floor Landing
Decorative coving, skylight, loft hatch, doors to all three bedrooms and the bathroom.
Bedroom One
13' 11'' x 10' 1'' (4.24m x 3.07m) Double bedroom with a built in cupboard housing the Maine Eco Compact central heating boiler, shelving for towels and bedroom linen, further built in wardrobe, decorative coving, double radiator, uPVC double glazed window to the rear of the property overlooking the garden.
Bedroom Two
12' 2'' x 11' 4'' (3.71m x 3.45m) Double bedroom with access to the loft, radiator, uPVC double glazed window to the front of the property.
Bedroom Three
7' 5'' x 6' 0'' (2.26m x 1.83m) Decorative coving, radiator, uPVC double glazed window to the front of the property.
Bathroom
7' 5'' x 5' 11'' (2.26m x 1.80m) Three piece bathroom suite, Gainsborough electric shower over the bath (not tested), WC, wash hand basin, part tiled walls, original beams to the ceiling, double radiator, digital thermostat for the heating, frosted uPVC double glazed window to the rear of the property.
Outside
To the front of the property there is a shillied forecourt. To the side there is a driveway which provides off street parking for one car and a mature garden. To the rear there is a large private garden which is laid to lawn with well stocked side flowerbeds with a variety of foliage. Immediately outside the french doors there is a block paved patio area and a garden shed, whilst to the far end of the garden there is a further, large block paved patio area. The garden has potential to extend, subject to the relevant planning consents.
Services
Mains gas, water, electricity and drainage. Gas central heating. uPVC double glazing. Freehold. Council Tax Band B.
Click to enlarge
| Name | Location | Type | Distance |
|---|---|---|---|
Carlisle CA2 4HS






