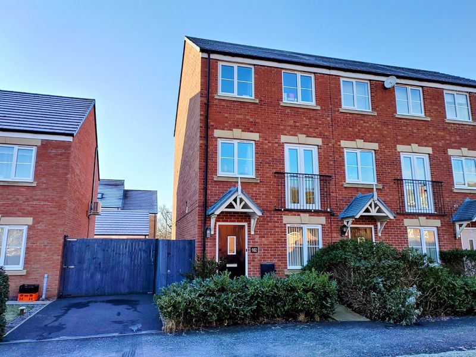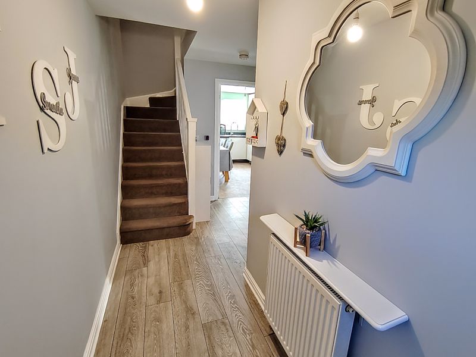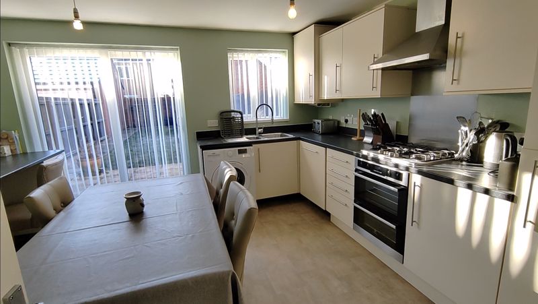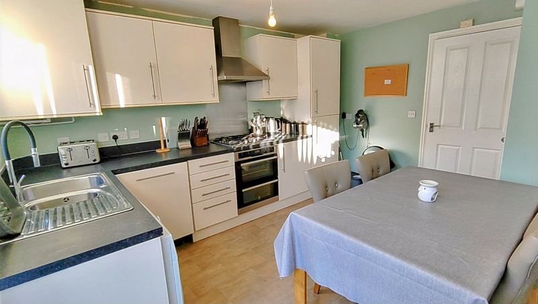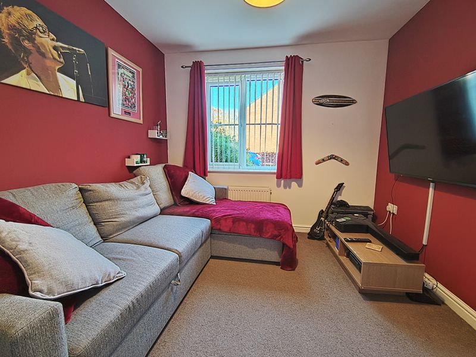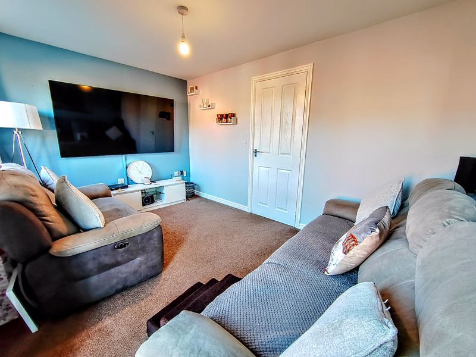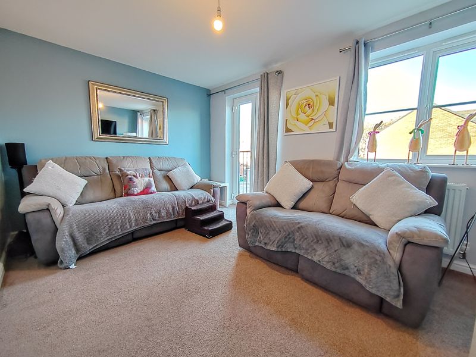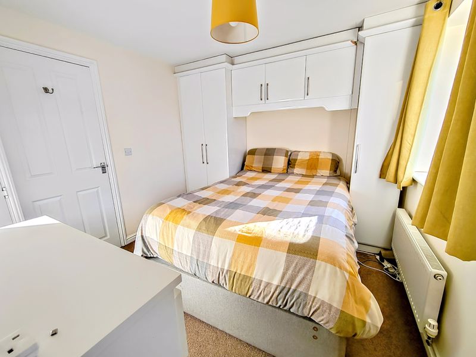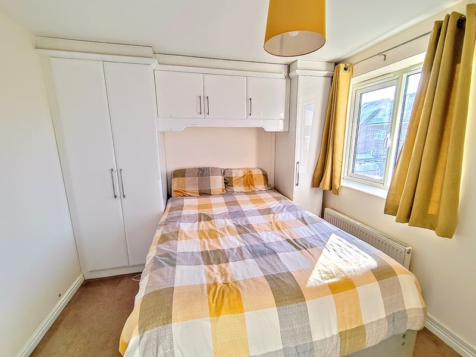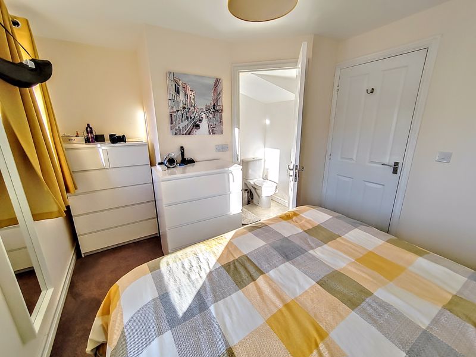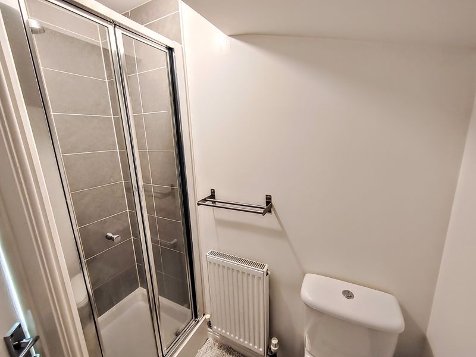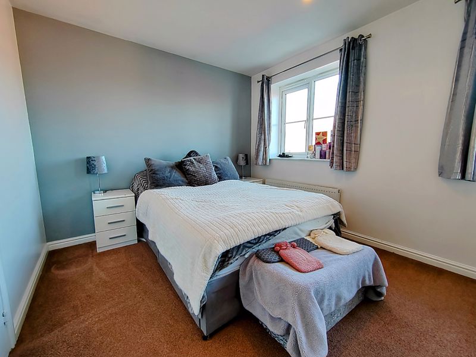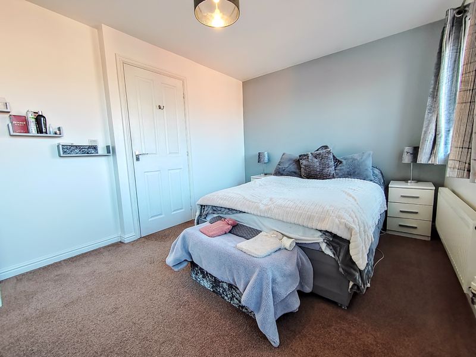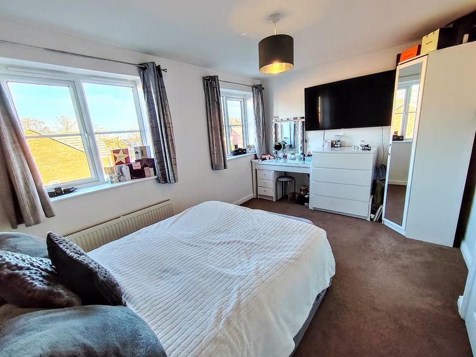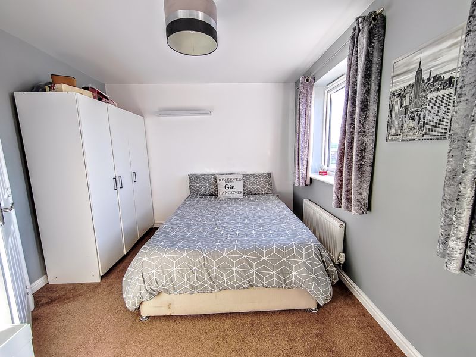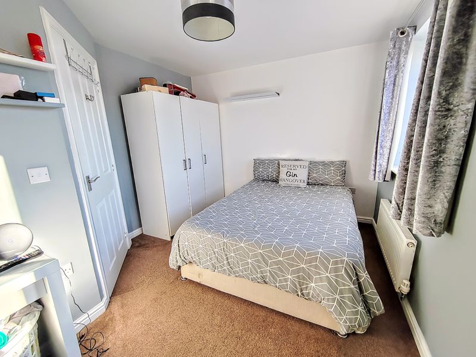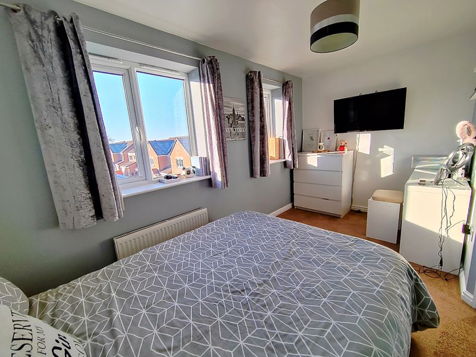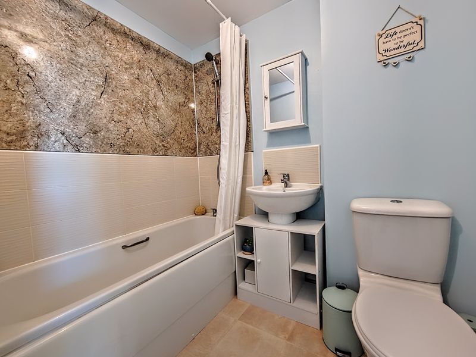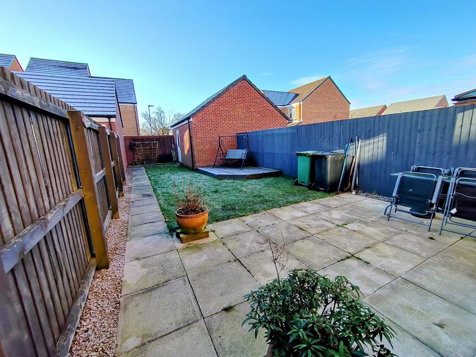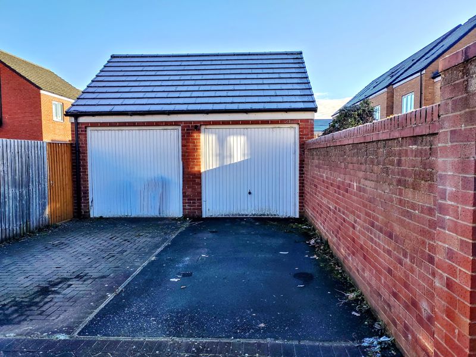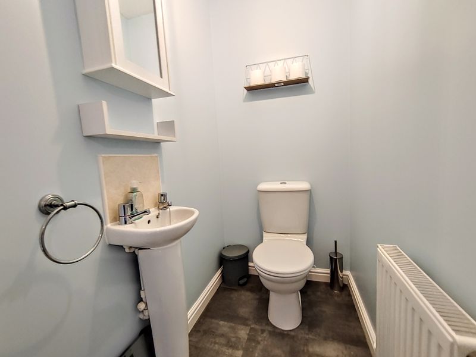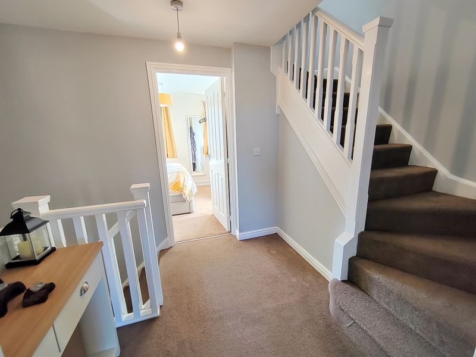Glaramara Drive, Carlisle £175,000
Please enter your starting address in the form input below.
Please refresh the page if trying an alternate address.
- An Immaculately Presented End Link Town House
- Situated On The Sought After Brackenleigh Development
- Cloaks/WC
- T.V. Room/Fourth Bedrooms
- Fitted Dining Kitchen
- Lounge & Master Bedroom To The First Floor
- Two Bedrooms & Family Bathroom To The Second Floor
- Gas Central Heating & uPVC Double Glazing
- Garden, Garage & Driveway
- Internal Viewing Is Highly Recommended
Homesearch Direct is delighted to offer to the market this immaculately presented three/four bedroom end link town house, situated on the sought after Brackenleigh development to the West of Carlisle, offering flexible well planned accommodation throughout. The property would make an ideal first time or family home and benefits from an attractive rear garden, garage and driveway. The property is convenient for a wealth of local amenities and within easy access of the Western bypass. Accommodation comprises Entrance into Hallway, Cloaks/WC, T.V. Room/Fourth Bedroom and Fitted Dining Kitchen. To the first floor there is a Lounge and a Master Bedroom with Ensuite. To the second floor there are Two Further Double Bedrooms and a Family Bathroom. The property benefits from gas central heating and uPVC double glazing. Internal viewing is highly recommended.
In through the front door to:
Entrance Hallway
Nicely presented, spacious entrance hallway, laminate wooden flooring, stairs to the first floor, radiator, BT Openreach telephone point, digital thermostat, doors into the front reception/T.V. room, dining kitchen and cloaks/WC.
Cloaks/WC
5' 0'' x 3' 3'' (1.52m x 0.99m) Low level eco flush WC, wash hand basin, radiator, extractor.
Front Reception/T.V. Room/Fourth Bedroom
9' 11'' x 8' 8'' (3.02m x 2.64m) Nicely presented room, T.V. point, radiator, uPVC double glazed window to the front of the property.
Dining Kitchen
12' 11'' x 12' 7'' (3.93m x 3.83m) Modern fitted dining kitchen with a range of base and wall units, complementary worktop surface, one and a half bowl stainless steel sink and drainer with a mixer tap above, fitted Electrolux twin electric oven, grill, four ring gas hob, stainless steel splashback, extractor canopy above, integrated dishwasher, plumbing for a washing machine, integrated fridge and freezer, space for a dining table, breakfast bar with radiator below, understairs cupboard, uPVC french doors leading outside to the rear garden, uPVC double glazed window to the rear of the property.
From Entrance Hallway upstairs to:
First Floor Landing
Stairs to the second floor, doors into the main lounge and master bedroom.
Main Lounge
13' 0'' x 9' 8'' (3.96m x 2.94m) Nicely presented lounge, french uPVC doors to the front, T.V. and telephone points, broadband connection, radiator, USB charging points, uPVC double glazed window to the front of the property.
Master Bedroom
13' 0'' x 10' 1'' (3.96m x 3.07m) Master bedroom with the benefit of an ensuite, fitted wardrobes and overhead storage, radiator, two uPVC double glazed windows to the rear of the property.
Ensuite
Shower cubicle with a Mira thermostatic shower and tiled surround, WC, wash hand basin, extractor fan, radiator, shaver power point.
From First Floor Landing upstairs to:
Second Floor Landing
Access to the loft, large built in cupboard, doors into bedrooms two and three and the family bathroom.
Bedroom Two
13' 1'' x 10' 1'' (3.98m x 3.07m) Large, well presented double bedroom, radiator, two uPVC double glazed windows to the front of the property.
Bedroom Three
13' 0'' x 10' 2'' (3.96m x 3.10m) Nicely presented, good sized double bedroom, radiator, two uPVC double glazed windows to the rear of the property.
Family Bathroom
6' 8'' x 5' 6'' (2.03m x 1.68m) Modern white three piece bathroom suite, mixer shower over the bath, WC, wash hand basin, part tiled walls, radiator, extractor fan.
Outside
To the front of the property there is a well stocked flower bed. To the rear there is an attractive low maintenance garden mainly laid to lawn, part decked and blocked paved patio areas, door leading into the rear garage and driveway for one car.
Services
Mains gas, water, electricity and drainage. Gas central heating. uPVC double glazing. Freehold. Council Tax Band C.
In through the front door to:
Entrance Hallway
Nicely presented, spacious entrance hallway, laminate wooden flooring, stairs to the first floor, radiator, BT Openreach telephone point, digital thermostat, doors into the front reception/T.V. room, dining kitchen and cloaks/WC.
Cloaks/WC
5' 0'' x 3' 3'' (1.52m x 0.99m)
Low level eco flush WC, wash hand basin, radiator, extractor.
Front Reception/T.V. Room/Fourth Bedroom
9' 11'' x 8' 8'' (3.02m x 2.64m)
Nicely presented room, T.V. point, radiator, uPVC double glazed window to the front of the property.
Dining Kitchen
12' 11'' x 12' 7'' (3.93m x 3.83m)
Modern fitted dining kitchen with a range of base and wall units, complementary worktop surface, one and a half bowl stainless steel sink and drainer with a mixer tap above, fitted Electrolux twin electric oven, grill, four ring gas hob, stainless steel splashback, extractor canopy above, integrated dishwasher, plumbing for a washing machine, integrated fridge and freezer, space for a dining table, breakfast bar with radiator below, understairs cupboard, uPVC french doors leading outside to the rear garden, uPVC double glazed window to the rear of the property.
From Entrance Hallway upstairs to:
First Floor Landing
Stairs to the second floor, doors into the main lounge and master bedroom.
Main Lounge
13' 0'' x 9' 8'' (3.96m x 2.94m)
Nicely presented lounge, french uPVC doors to the front, T.V. and telephone points, broadband connection, radiator, USB charging points, uPVC double glazed window to the front of the property.
Master Bedroom
13' 0'' x 10' 1'' (3.96m x 3.07m)
Master bedroom with the benefit of an ensuite, fitted wardrobes and overhead storage, radiator, two uPVC double glazed windows to the rear of the property.
Ensuite
Shower cubicle with a Mira thermostatic shower and tiled surround, WC, wash hand basin, extractor fan, radiator, shaver power point.
From First Floor Landing upstairs to:
Second Floor Landing
Access to the loft, large built in cupboard, doors into bedrooms two and three and the family bathroom.
Bedroom Two
13' 1'' x 10' 1'' (3.98m x 3.07m)
Large, well presented double bedroom, radiator, two uPVC double glazed windows to the front of the property.
Bedroom Three
13' 0'' x 10' 2'' (3.96m x 3.10m)
Nicely presented, good sized double bedroom, radiator, two uPVC double glazed windows to the rear of the property.
Family Bathroom
6' 8'' x 5' 6'' (2.03m x 1.68m)
Modern white three piece bathroom suite, mixer shower over the bath, WC, wash hand basin, part tiled walls, radiator, extractor fan.
Outside
To the front of the property there is a well stocked flower bed. To the rear there is an attractive low maintenance garden mainly laid to lawn, part decked and blocked paved patio areas, door leading into the rear garage and driveway for one car.
Services
Mains gas, water, electricity and drainage. Gas central heating. uPVC double glazing. Freehold. Council Tax Band C.
Click to enlarge
| Name | Location | Type | Distance |
|---|---|---|---|
Carlisle CA2 6RD






