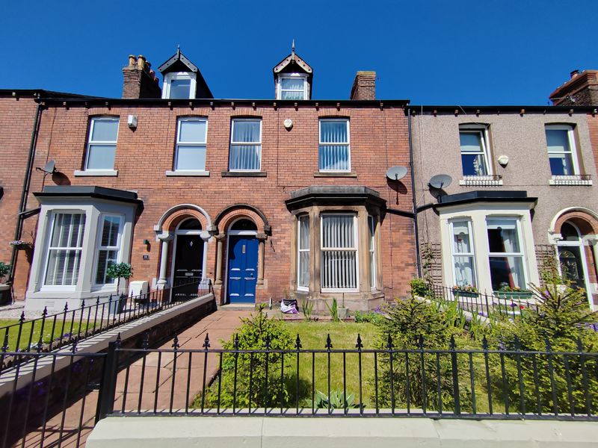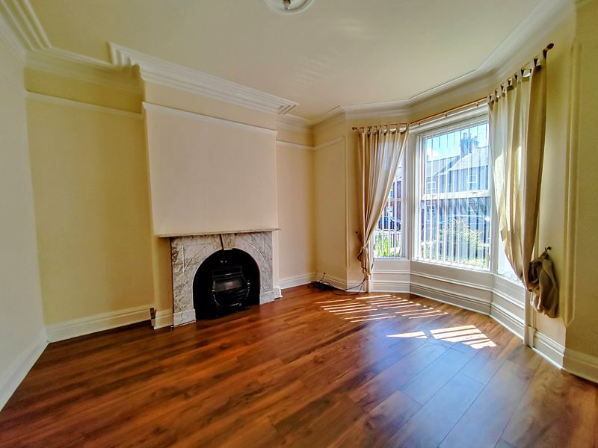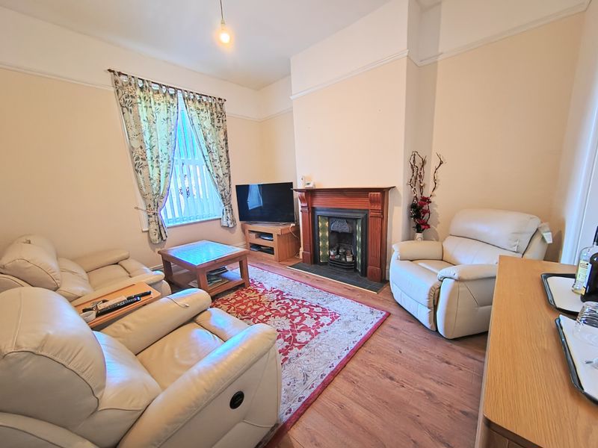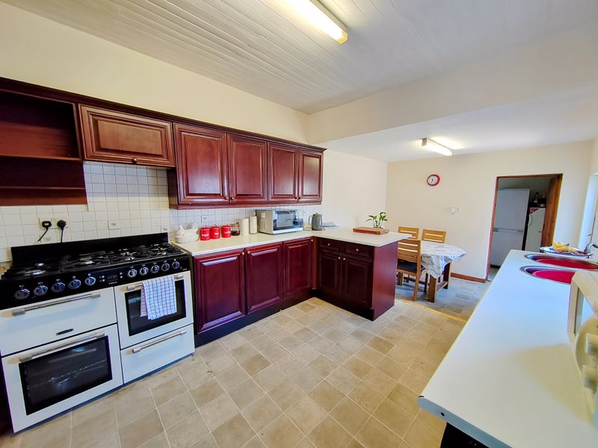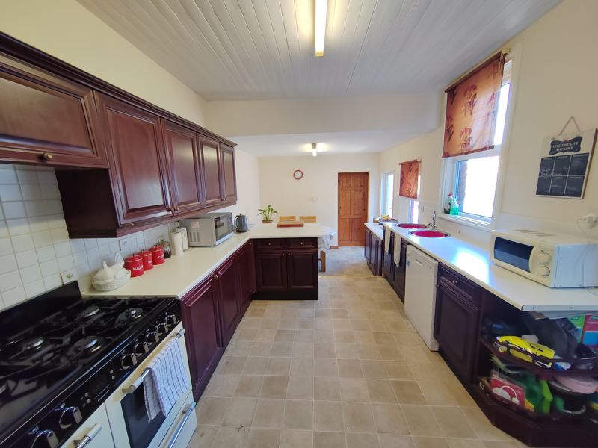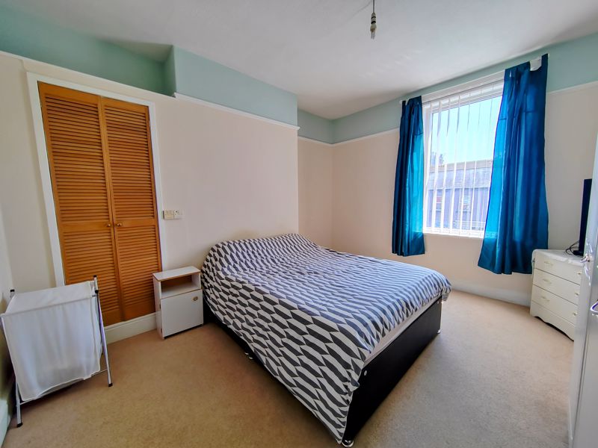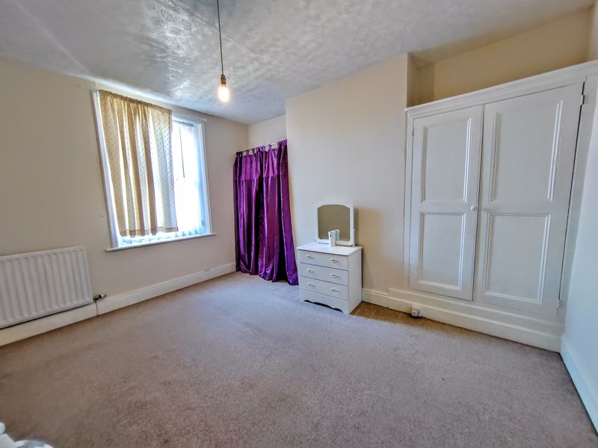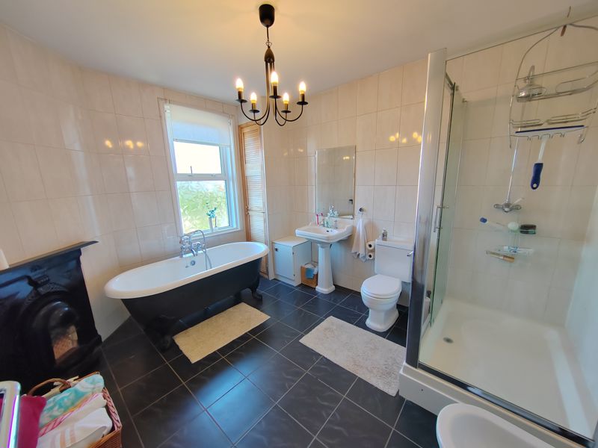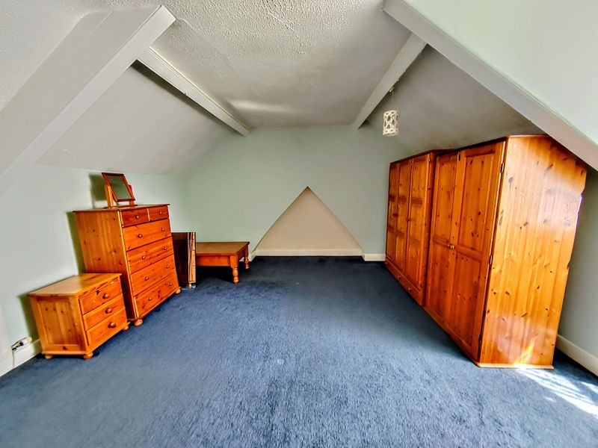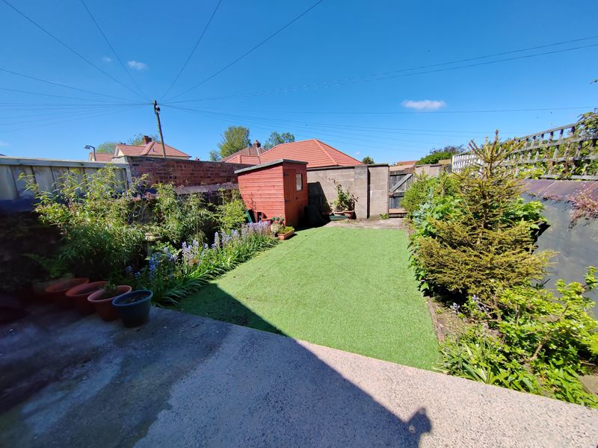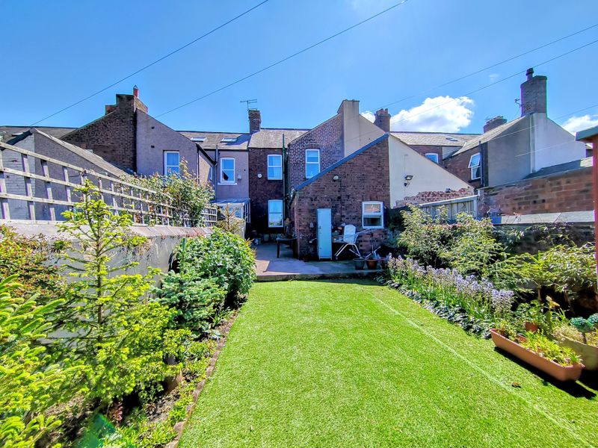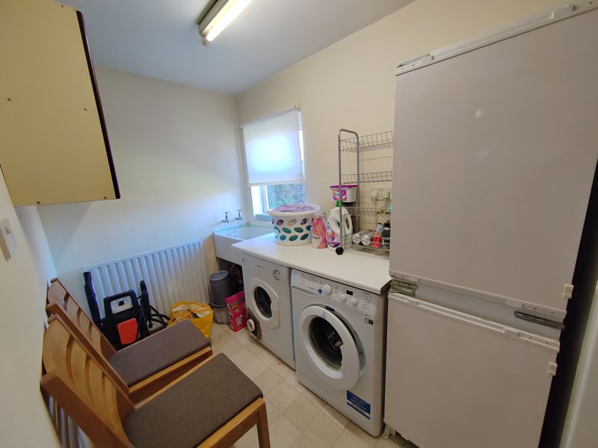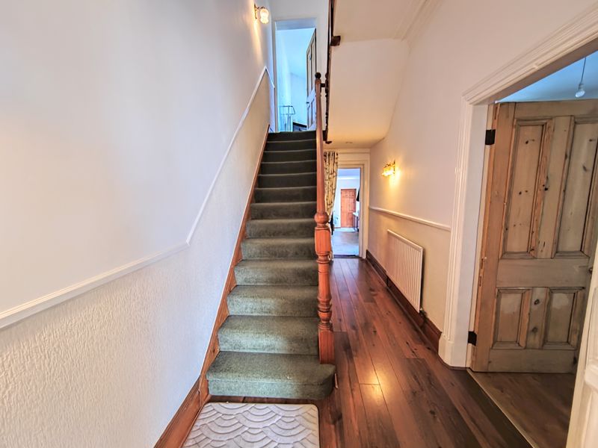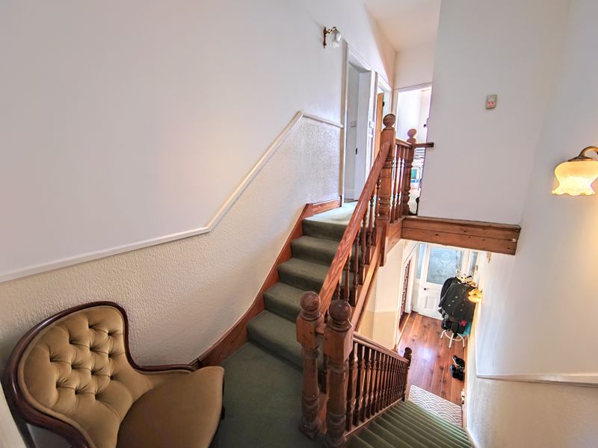Dalston Road, Carlisle £230,000
Please enter your starting address in the form input below.
Please refresh the page if trying an alternate address.
- A Spacious Mid Terraced Victorian Family House
- Offering Plenty Of Space & Character
- Vestibule & Hallway
- Two Large Reception Rooms
- Dining Kitchen & Utility Room
- Three Generous Bedrooms
- Large Family Bathroom
- Further Bedroom To The Second Floor
- Gas Central Heating & uPVC Double Glazing
- Front Garden & A Large Rear Yard
Situated conveniently for Carlisle City Centre and offering plenty of space and original features is this bay fronted, spacious four bedroomed mid terraced Victorian family home situated in a popular residential location. Being sold with no ongoing chain, the property would make a fantastic family home for those looking for plenty of internal space and character. Accommodation comprises Entrance into Vestibule, Hallway, Two Large Reception Rooms, 21' Dining Kitchen and Utility Room. To the first floor there are Three Generous Bedrooms and a Large Family Bathroom. To the Second Floor there is a Further Bedroom. The property benefits from gas central heating and uPVC double glazing, Externally there is a front garden and a large rear yard.
In through the original front door to:
Entrance Vestibule
Original tiled flooring, original decorative coving, dado rail, original door into hallway.
Hallway
Good sized hallway with solid wooden flooring, original decorative coving, telephone point, dado rail, stairs to the first floor, single radiator, original door to a large understairs cupboard, double doors into the lounge, doors into the second reception room and kitchen.
Lounge
16' 3'' x 14' 3'' (4.95m x 4.34m) Nicely presented good sized lounge, living flame coal effect gas fire, original tiled fireplace, marble hearth, original decorative coving, picture rail, ceiling rose, wooden flooring, large uPVC double glazed bay window to the front of the property, double radiator, T.V. point.
Reception Two
14' 3'' x 12' 3'' (4.34m x 3.73m) Nicely presented good sized second reception room, open fireplace with a cast iron feature fire, tiled inset hearth and wooden feature surround, picture rail, laminate flooring, radiator, T.V. point, uPVC double glazed window to the rear of the property.
Kitchen
21' 3'' x 10' 1'' (6.47m x 3.07m) Large fitted dining kitchen with a range of base and wall units, complementary worktop surface, twin circular stainless steel sink with a mixer tap above, space for a large Range cooker, tiled splashbacks, under counter space for a dishwasher, space for a large dining table, original pantry cupboard, uPVC door to outside, telephone point, two uPVC double glazed windows and a large frosted uPVC double glazed window to the side of the property, door into:
Utility Room
10' 2'' x 5' 4'' (3.10m x 1.62m) Plumbing for a washing machine, space for a tumble dryer and fridge freezer, radiator, fitted wall units, uPVC double glazed window to the rear of the property.
From Hallway upstairs to:
First Floor Split Level Landing
Dado rail, original door leading to the loft room/fourth bedroom, storage, doors into all three bedrooms and the bathroom.
Bedroom One
14' 3'' x 12' 4'' (4.34m x 3.76m) Nicely presented good sized double bedroom, telephone point, built in cupboard with shelving, radiator, uPVC double glazed window to the front of the property.
Bedroom Two
13' 10'' x 10' 11'' (4.21m x 3.32m) Double bedroom with fitted wardrobe to the alcove, shelving to the second alcove, radiator, uPVC double glazed window to the rear of the property.
Bedroom Three
9' 4'' x 6' 4'' (2.84m x 1.93m) Could be utilised as a home office, varnished wooden flooring, radiator, uPVC double glazed window to the front of the property.
Bathroom
11' 10'' x 9' 10'' (3.60m x 2.99m) Large five piece bathroom suite, freestanding roll top bath on clawed feet, separate shower cubicle with thermostatic shower, WC, wash hand basin, bidet, fully tiled walls, tiled flooring, cast iron feature fireplace, built in cupboard housing the Vaillant combi boiler, column radiator, frosted uPVC double glazed window to the rear of the property.
From first floor landing upstairs to:
Second Floor Loft Room/Fourth Bedroom
17' 11'' x 17' 7'' (5.46m x 5.36m) Large fourth bedroom, radiator, uPVC double glazed window to the front of the property.
Outside
To the front of the property there is a garden laid to lawn with well stocked flower beds, sandstone path provides access to the front door. To the rear there is a large yard which is part concrete and part artificial turf and garden shed.
Services
Mains gas, water, electricity and drainage. Gas central heating. uPVC double glazing. Freehold. Council Tax Band B.
In through the original front door to:
Entrance Vestibule
Original tiled flooring, original decorative coving, dado rail, original door into hallway.
Hallway
Good sized hallway with solid wooden flooring, original decorative coving, telephone point, dado rail, stairs to the first floor, single radiator, original door to a large understairs cupboard, double doors into the lounge, doors into the second reception room and kitchen.
Lounge
16' 3'' x 14' 3'' (4.95m x 4.34m)
Nicely presented good sized lounge, living flame coal effect gas fire, original tiled fireplace, marble hearth, original decorative coving, picture rail, ceiling rose, wooden flooring, large uPVC double glazed bay window to the front of the property, double radiator, T.V. point.
Reception Two
14' 3'' x 12' 3'' (4.34m x 3.73m)
Nicely presented good sized second reception room, open fireplace with a cast iron feature fire, tiled inset hearth and wooden feature surround, picture rail, laminate flooring, radiator, T.V. point, uPVC double glazed window to the rear of the property.
Kitchen
21' 3'' x 10' 1'' (6.47m x 3.07m)
Large fitted dining kitchen with a range of base and wall units, complementary worktop surface, twin circular stainless steel sink with a mixer tap above, space for a large Range cooker, tiled splashbacks, under counter space for a dishwasher, space for a large dining table, original pantry cupboard, uPVC door to outside, telephone point, two uPVC double glazed windows and a large frosted uPVC double glazed window to the side of the property, door into:
Utility Room
10' 2'' x 5' 4'' (3.10m x 1.62m)
Plumbing for a washing machine, space for a tumble dryer and fridge freezer, radiator, fitted wall units, uPVC double glazed window to the rear of the property.
From Hallway upstairs to:
First Floor Split Level Landing
Dado rail, original door leading to the loft room/fourth bedroom, storage, doors into all three bedrooms and the bathroom.
Bedroom One
14' 3'' x 12' 4'' (4.34m x 3.76m)
Nicely presented good sized double bedroom, telephone point, built in cupboard with shelving, radiator, uPVC double glazed window to the front of the property.
Bedroom Two
13' 10'' x 10' 11'' (4.21m x 3.32m)
Double bedroom with fitted wardrobe to the alcove, shelving to the second alcove, radiator, uPVC double glazed window to the rear of the property.
Bedroom Three
9' 4'' x 6' 4'' (2.84m x 1.93m)
Could be utilised as a home office, varnished wooden flooring, radiator, uPVC double glazed window to the front of the property.
Bathroom
11' 10'' x 9' 10'' (3.60m x 2.99m)
Large five piece bathroom suite, freestanding roll top bath on clawed feet, separate shower cubicle with thermostatic shower, WC, wash hand basin, bidet, fully tiled walls, tiled flooring, cast iron feature fireplace, built in cupboard housing the Vaillant combi boiler, column radiator, frosted uPVC double glazed window to the rear of the property.
From first floor landing upstairs to:
Second Floor Loft Room/Fourth Bedroom
17' 11'' x 17' 7'' (5.46m x 5.36m)
Large fourth bedroom, radiator, uPVC double glazed window to the front of the property.
Outside
To the front of the property there is a garden laid to lawn with well stocked flower beds, sandstone path provides access to the front door. To the rear there is a large yard which is part concrete and part artificial turf and garden shed.
Services
Mains gas, water, electricity and drainage. Gas central heating. uPVC double glazing. Freehold. Council Tax Band B.
| Name | Location | Type | Distance |
|---|---|---|---|
Request A Viewing
Carlisle CA2 5NP





